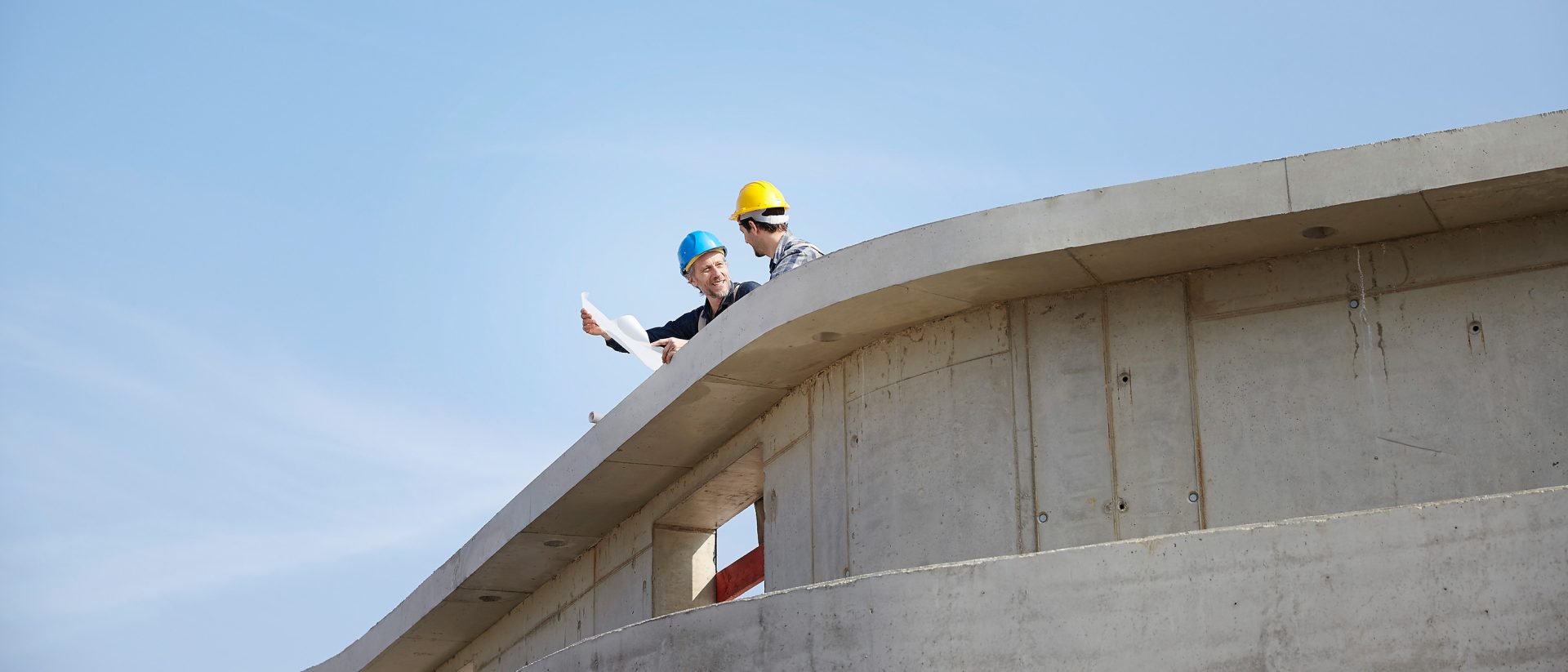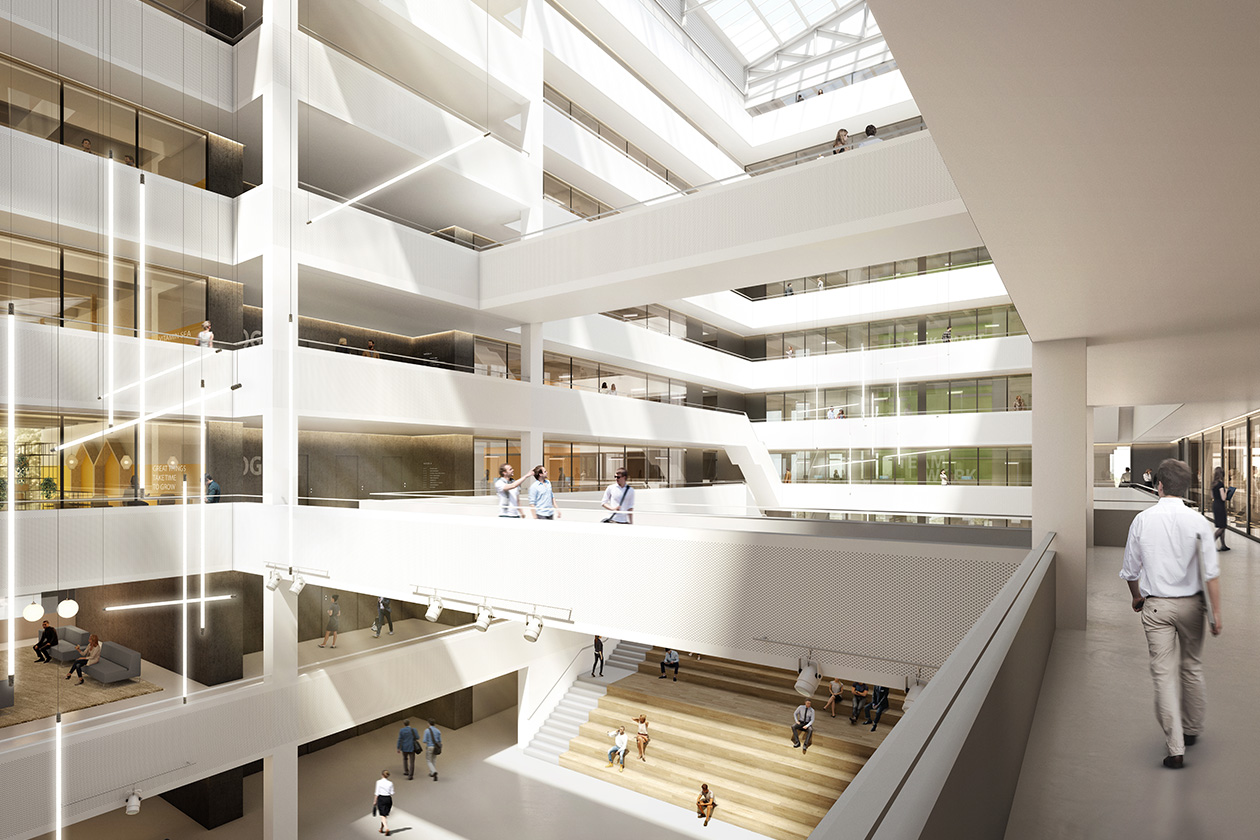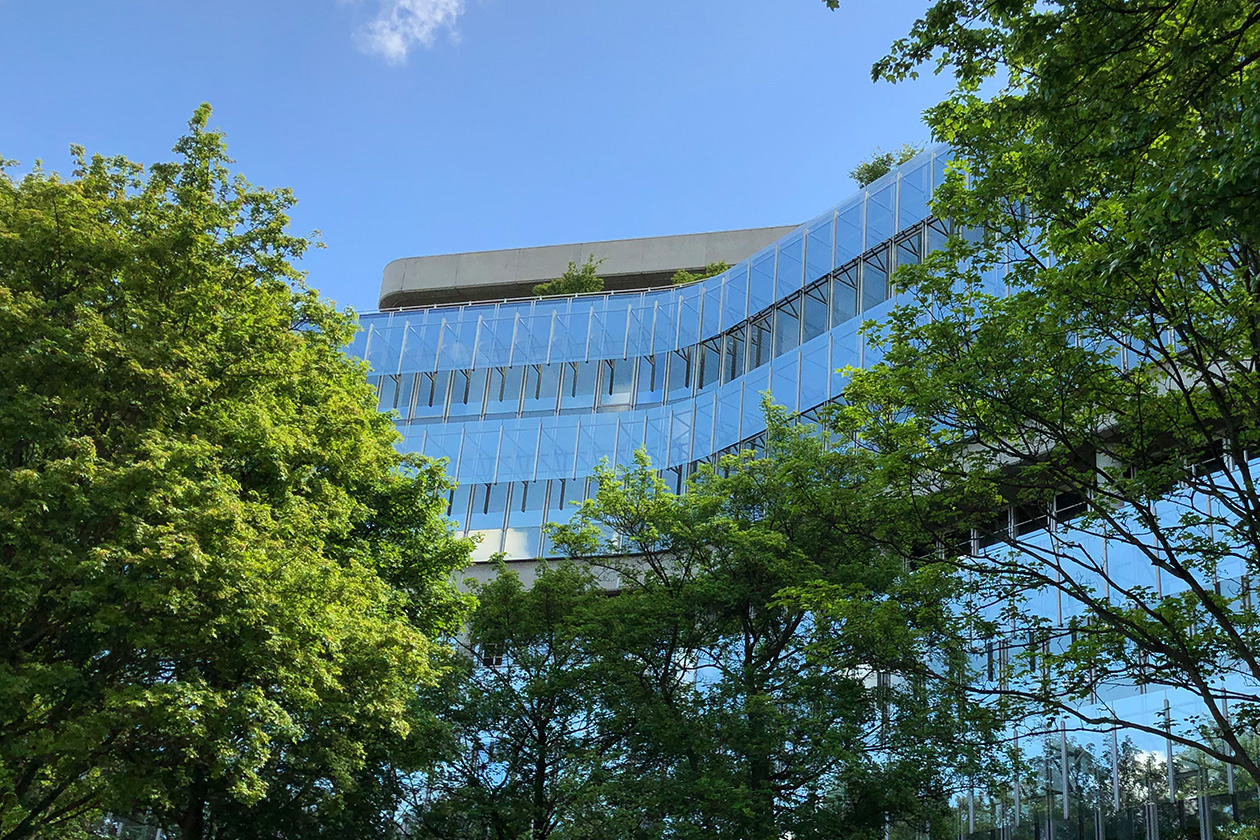We’re Experts in Structural and Civil Engineering.

- 01
Quality
For us at JBO, quality begins long before construction—it’s part of every concept, every calculation, every detail. We use advanced structural analysis and engineering software, including Building Information Modeling (BIM), and back our work with rigorous certification processes. We believe two sets of eyes are better than one, so every deliverable undergoes a second review. Everything that leaves our offices embodies our commitment to excellence.
- 02
German Efficiency
We know how much depends on a well-run schedule. Our workflows have been refined over decades, milestones are realistic, and you’ll be working with a team of forward-thinking experts who consistently deliver. We always offer clear communication, coordination, and efficiency—even when the pressure is on.
- 03
Built-In Value
At JBO, every detail is important. We look beyond the immediate construction phase, factoring in lifespan, future use, maintenance, and operations. That way our solutions are not only smart but also technically and financially sound, ensuring your investment truly pays off. In short: you can count on us.


We Speak Your Language
Structural Engineering
Our structural engineering strikes the perfect balance between safety, functionality, aesthetics, and cost-efficiency across all project phases.

Preliminary Investigation and Conceptual Design
We take a deep dive into each construction project—analyzing requirements, assessing the surrounding environment, and clarifying key structural questions. Together with the project’s architects, our structural engineering team develops early load-bearing concepts that balance technical precision with the architect’s creative vision.
Preliminary Design
From load-bearing cross-sections and openings to supports and joints, we define all key structural elements and main dimensions, select appropriate materials, and estimate quantities for concrete, steel, and timber. To support the upcoming permit planning phase, we create accurate visualizations, including general and detailed plans. At the same time, we refine the cost estimate and conduct an in-depth cost-benefit analysis.
Permit Planning
We prepare a structurally sound, review-ready set of calculations, along with general arrangement drawings that define load-bearing dimensions, imposed loads, and material specifications. To ensure a smooth approval process, we coordinate closely with reviewing authorities and inspection engineers to meet all relevant regulatory and permitting requirements.
Detailed Design and Documentation
We make sure that every trade comes together seamlessly on-site and that the project is built to spec. Detailed design and documentation for the load-bearing structure includes formwork and reinforcement drawings for concrete construction, detailed connection plans for steel and timber construction, as well as precise technical specifications and installation and layout instructions. Material take-offs and part lists ensure timely and accurate delivery to the construction site.
Tender Process Preparation
We ensure that all tender documents are clear and comprehensive, define evaluation criteria and contract conditions, and support the bidding process. As the basis for obtaining offers, we develop detailed specifications and scopes of work, covering material selection, execution methods, quantities, and costs. Our goal is to select the most suitable construction partners for the project.
Structural Safety Review
We carry out building regulation inspections according to local codes and standards, review structural calculations, prepare safety certificates, and oversee proper implementation on-site.

Pre-Tender Consulting Services
We support project owners and managers before tendering and contract award by defining clear technical requirements and assisting in the evaluation of submitted bids. This includes assessing factors such as the suitability of foundation methods and material specifications. Our proactive involvement helps prevent costly change orders and redesigns during later construction phases.
Geotechnical Structural Verification
Whether it’s shallow or deep foundations, underpinning or excavation pits, embankments or levees, earthworks require extensive practical expertise. Where geotechnical and structural engineering intersect, our deep foundation specialists ensure smooth coordination. We calculate settlements, design foundations, support systems, and soil stabilization, while factoring in destabilizing influences such as groundwater, weather conditions, earthquakes, and avalanches.
On-Site Engineering Inspections
As certified inspection engineers, we specialize in construction monitoring. We conduct targeted on-site inspections to ensure that structurally critical components are built exactly according to approved and authorized plans. These engineering checks help minimize the risk of structural defects and play a vital role in maintaining quality and protecting your investment.
Expert Assessment Services
Our building surveyors thoroughly evaluate existing structural systems to ensure compliance with current regulations and technical standards. Our approach is always independent, reliable, and solution-focused.
Structural Condition Survey
Regular structural inspections are required for civil engineering assets such as bridges and tunnels. Before any renovation, expansion, or repurposing of building structures, a comprehensive structural condition survey provides a reliable basis for lifecycle management decisions. At JBO, we bring engineering expertise and experience to this process by thoroughly documenting, assessing, and reporting the current condition with respect to functionality, integrity, and quality.
Structural Safety Assessment of Existing Buildings
While a condition survey evaluates structures based on various criteria, the structural safety assessment focuses specifically on the static stability of the load-bearing framework. Our engineers ensure this stability through advanced calculations and thorough evaluations, playing a key role in damage prevention and risk mitigation.
Expert Reports on Structural Damage and Repair Needs
When damage occurs to load-bearing components, such as cracks, deflections, or deformations, our experts document it, analyze its causes, and assess the impact on load-bearing capacity. From there, we provide cost estimates for project-specific repair options that are both technically sound and economically viable. Moreover, our reports serve as an objective basis for asserting or defending legal claims.
Onshore
From steel and reinforced concrete towers to timber and hybrid structures, we manage the entire planning process for onshore special constructions such as wind turbines. Our expertise covers hub heights up to 300 meters and all project phases—from initial design through to final delivery.


Preliminary Investigation and Conceptual Design
At onshore wind turbine sites, terrain topography, wind conditions, foundation depth, and site logistics play a crucial role. We address key questions about soil conditions, load transfer under extreme stresses, and feasibility at each location. During the conceptual design phase, we apply our experience with various tower types and consider access roads, cable routes, and substations.
Preliminary Design
We design the tower structure, foundation, access points, climbing systems, and main load-bearing components—always considering ease of transport and assembly methods, while coordinating closely with the planned turbine technology. Material selection and manufacturing processes are integrated early in the design phase, along with cost-benefit analyses. This stage also includes the creation of 3D models featuring digital wind farm layouts and terrain visualization.
Permit Planning
Onshore wind turbines must meet specific structural and regulatory requirements. We prepare all necessary documentation for both construction and operating permits and submit these to the relevant authorities—including detailed construction drawings, structural calculations, technical documentation, and proof of compliance with environmental regulations.
Detailed Design and Documentation
Each wind turbine demands the highest level of precision and coordination. In the detailed design phase, we define all fabrication, assembly, and concrete pouring details, tailored to the specific tower type. We produce reinforcement and installation drawings, develop component lists, and coordinate closely with precast factories and installation teams, right up to just-in-time logistics.
Tender Process Preparation
We develop precise specifications and technical requirements for the tendering of onshore construction projects—including installation criteria, assembly sequencing, quality assurance, and interface coordination. Our goal is to identify contractors with the necessary expertise for the specific tower and foundation types, as well as for large-component logistics.
Steel Hydraulic Structures
Steel hydraulic structures rank among the most demanding civil engineering projects. They combine the challenges of massive loads, moving components, and constant exposure to water and weather conditions. Our specialist engineers help to harness the power of water in new construction, refurbishment, and existing structures.

Design and Structural Engineering
Whether it’s lock gates, weirs, bascule bridges, or ship lifts, we design load-bearing structures in hydraulic steel engineering that can withstand extreme stresses from water, temperature fluctuations, and operational loads. Our structural engineers develop designs that control deformation, fatigue, and corrosion, with particular attention to ease of maintenance and complex load cases such as flooding, ice, and vessel impact.
Verification of Operational Loads, Construction Phases, and Special Loads
Hydraulic steel structures must perform reliably in the final structure, but also throughout construction and assembly. We provide robust structural verifications for the transport, lifting, rotation, and installation of large steel components—often under challenging site conditions. Our goal is to ensure maximum safety and efficiency throughout every stage of the structure’s lifecycle.
Corrosion Protection Planning and Service Life Forecasting
In environments where steel is exposed to water, specialized corrosion protection strategies are essential. We factor in exposure classes, drying cycles, and water level fluctuation zones, while also accounting for maintenance, ease of repair, and inspection intervals. On request, we provide service life forecasts that help estimate future maintenance needs and support the long-term cost-effectiveness of the structure.
Inspection and Assessment of Existing Structures
Hydraulic steel structures in operation are often subject to decades of stress and wear. We carry out technical condition assessments, prepare verifiable structural safety evaluations, and develop rehabilitation strategies. This includes identifying issues such as material fatigue, progressive corrosion, or settlement, and recommending practical measures to extend the remaining service life. Our assessments provide a solid decision-making basis for operators, authorities, and insurers alike.
Sustainable Construction
Our goal is to create structures that are not only functional and visually compelling, but also resource-efficient and built for the future. We integrate sustainability into every phase of the construction process—treating it as a fundamental element of any successful project.

Sustainability Strategies
Our engineers develop tailored sustainability strategies aligned with the project, location, and objectives. Whether in line with German or international sustainability certification standards, we integrate ecological, economic, and social criteria throughout the entire planning process. Our goal is to balance diverse interests and meet the complex building requirements as effectively as possible.
We bring together all interests and create buildings that successfully address many complex demands.Building Material Consulting
We provide support in the selection and strategic use of eco-friendly, low-emission building materials that protect both the environment and human health. Wherever possible, we prioritize regional and renewable materials to minimize transportation and reduce the overall environmental footprint. In addition to ecological considerations, we evaluate technical suitability, durability, and ease of dismantling.
Energy Efficiency Calculations
A building designed for energy efficiency not only reduces operating costs but also makes a valuable contribution to climate protection. We carry out detailed calculations in accordance with the German Building Energy Act (GEG) and identify potential improvements in thermal insulation, building systems, and the use of renewable energy. From the early planning stages, we simulate energy demand and propose cost-effective strategies to reduce primary energy consumption, tailored to the specific needs of each project.
Building Life Cycle Assessments (LCA)
We use life cycle assessments to systematically evaluate all environmental impacts—from production and operation to maintenance and deconstruction. This process identifies the stages that have the highest environmental impact and helps reduce them. The resulting profile supports planning decisions, sustainability certifications, and informed investment choices. Our goal is to make sustainability measurable and manageable.
Thermal Insulation
Thermal insulation is a key component of energy efficiency and reducing environmental impact. Whether it’s a residential, commercial, or public building—new construction or renovation—our certified energy consultants help improve energy performance, support climate goals, and reduce long-term energy costs.

Energy Performance Assessment of Existing Buildings
The first step is a precise evaluation of the building’s current energy condition. We assess the thermal envelope and all key components, including exterior walls, windows, roof, and floor slab. This also includes analysis of thermal bridges, ventilation conditions, and user behavior. The results form the basis for well-founded recommendations on how to improve energy performance, tailored to the building’s use, type, and budget.
Thermal Insulation in New Buildings
In new construction projects, we ensure that thermal insulation is strategically integrated from the outset. Our focus is on the energy performance of the building envelope, effective summer heat protection, and future-proof design in line with applicable energy regulations. We provide guidance on material selection, insulation standards, and integrated energy concepts.
Renovation Strategies
For existing buildings, we develop tailored renovation strategies—ranging from targeted upgrade packages to full-scale refurbishments. Cost, technical feasibility, and potential funding opportunities are carefully balanced. In addition to thermal insulation, our planning also addresses related factors such as soundproofing, ventilation, and moisture protection, ensuring cohesive, high-performing solutions.
Funding Consultation and Application Support
We assess which measures qualify for funding, provide guidance on relevant national or regional subsidy programs, and assist throughout the application process. Our support covers not only technical requirements but also deadlines and documentation obligations.
Energy Certificates and Compliance Documentation
We prepare all necessary energy certifications—from energy performance certificates for residential buildings to detailed compliance documentation for commercial and public properties. Our services include conducting the required energy calculations for building permits and providing thorough documentation for funding agencies. This ensures you are not only well advised on energy efficiency but also fully compliant with applicable legal requirements.
Fire Protection
Fire protection is more than just meeting legal requirements—it’s a responsibility for human safety, property, and the long-term sustainability of a building. We take this responsibility seriously and develop practical fire protection solutions that balance safety, cost-effectiveness, and aesthetics.

Fire Protection Concepts
We develop project-specific fire protection concepts that meet all relevant regulations, such as state building codes, special construction regulations, or industrial building guidelines, and identify potential vulnerabilities at an early stage. Using advanced engineering methods and simulation tools, we realistically model possible fire scenarios and their effects.
Surveys and Fire Protection Assessments
For existing buildings, we carry out detailed fire safety analyses—including the documentation of structural elements, firestopping systems, escape routes, and technical installations. Based on our findings, we provide actionable recommendations for improvement and refurbishment.
Fire Protection Assessments and Feasibility Studies
In early planning phases, during building modifications or changes of use, we provide expert opinions on fire protection compliance. Our feasibility studies clarify structural options and support confident decision-making, ensuring smooth and informed planning.
Support with Permitting Procedures
We coordinate the entire fire protection approval process with authorities and specialist planners—from the initial submission to final approval. This includes all technical communication with inspecting engineers.
References
Show allHow can we support you?

