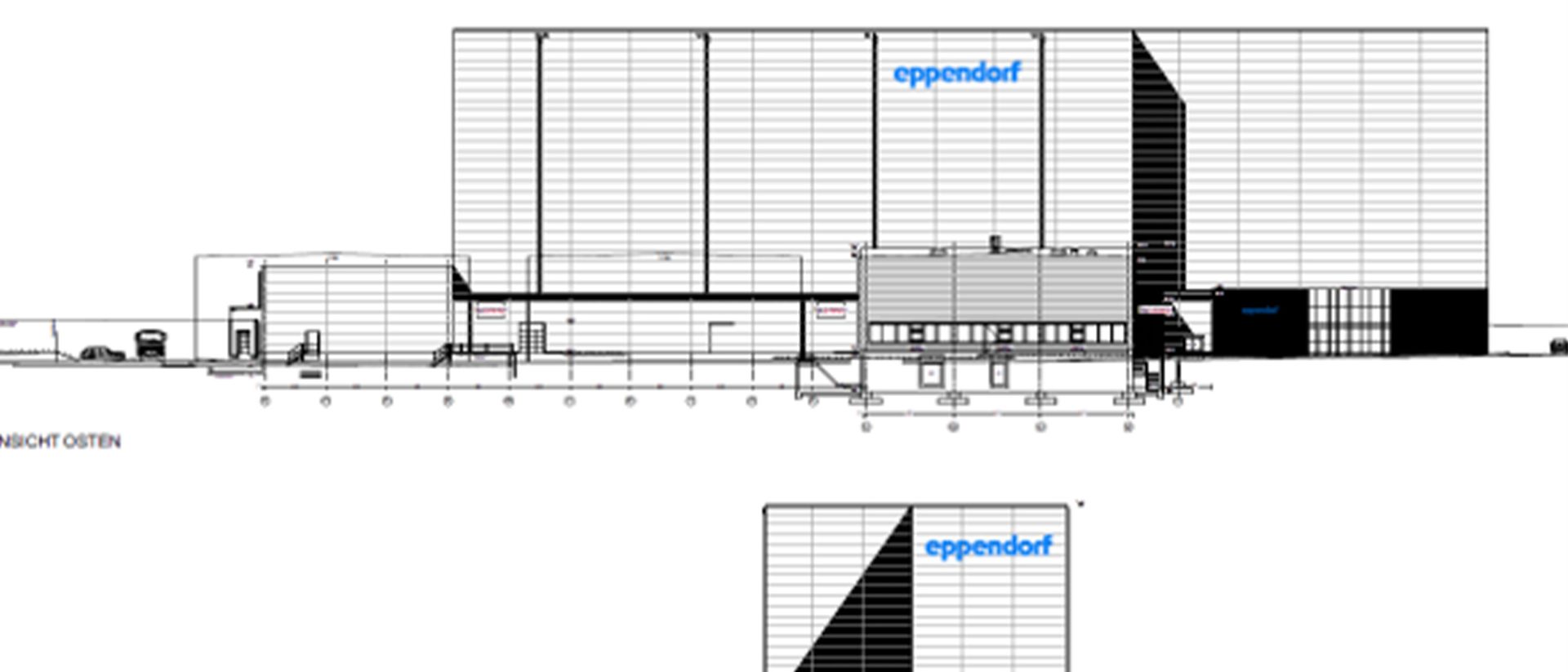New construction of a production hall with cleanroom facilities for medical technology equipment.
The production hall with integrated cleanroom for medical devices was founded on a continuous reinforced concrete slab. The basement was constructed using solid construction methods, while the ground floor was built with precast reinforced concrete elements. This construction approach enables a high degree of precision in assembly.


