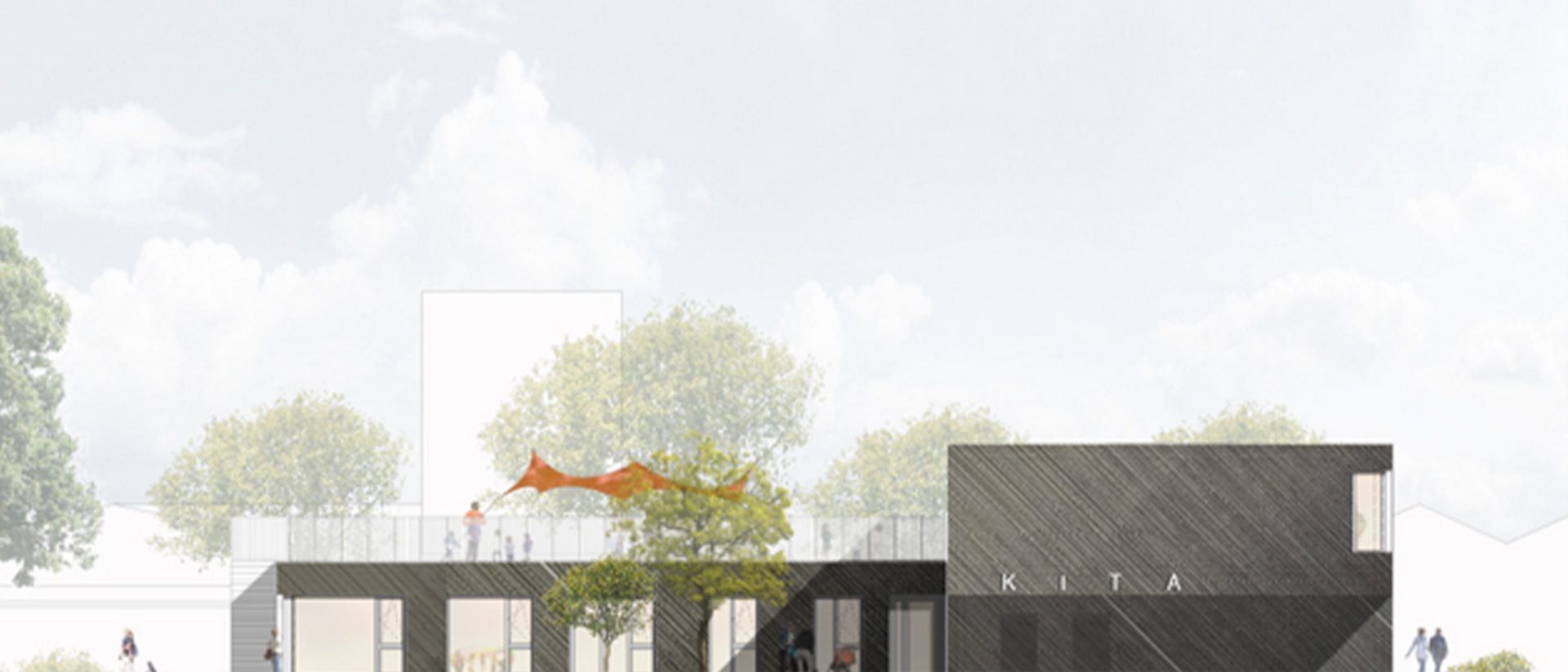A new daycare center with large clear-span rooms was built using a conventional, cost-optimized construction method.
The daycare center was economically constructed using solid construction with clear-span rooms. This spacious structural design creates an open, flexible room layout and meets the specific requirements of modern childcare facilities.


