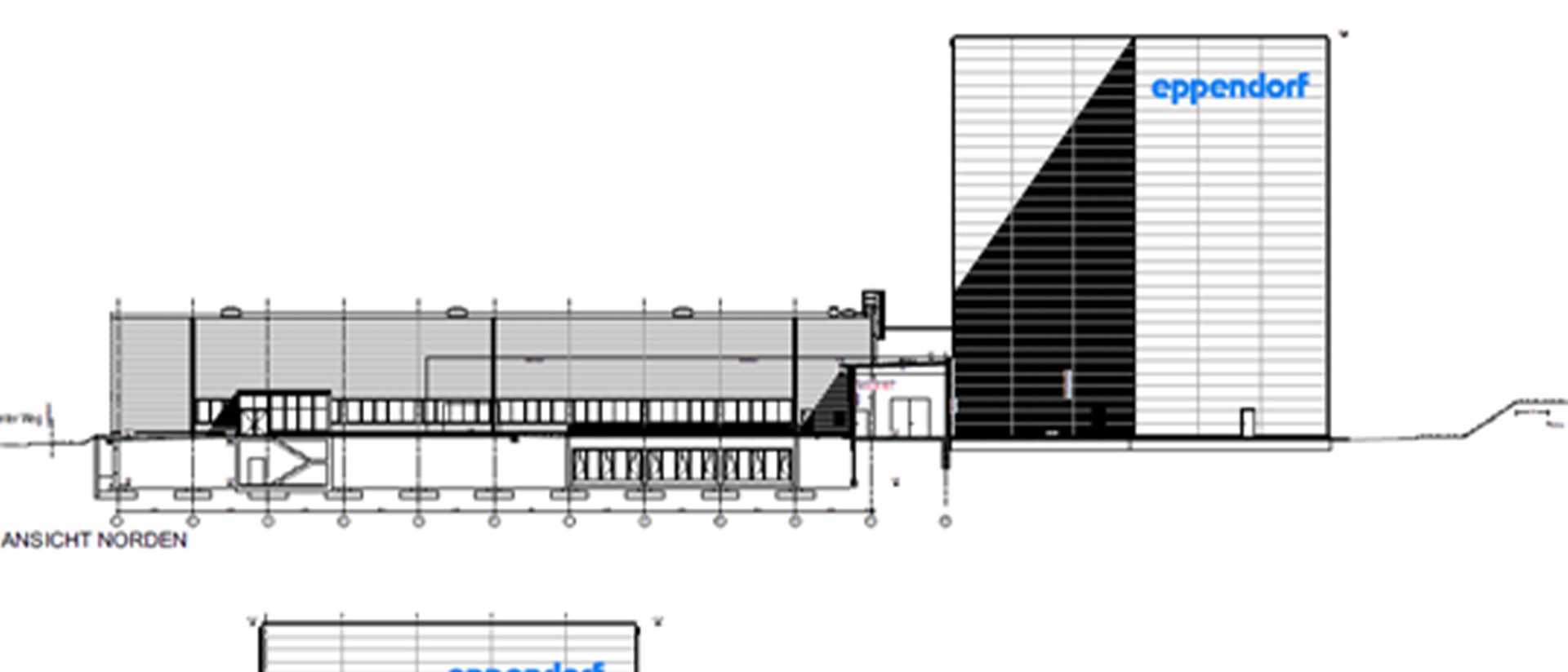New construction of a production hall with clean room in solid and prefabricated construction on a reinforced concrete base.
The production hall, with a clean room for medical devices, has a basement and a ground floor constructed of precast reinforced concrete elements. A continuous reinforced concrete floor slab forms the load-bearing foundation.


