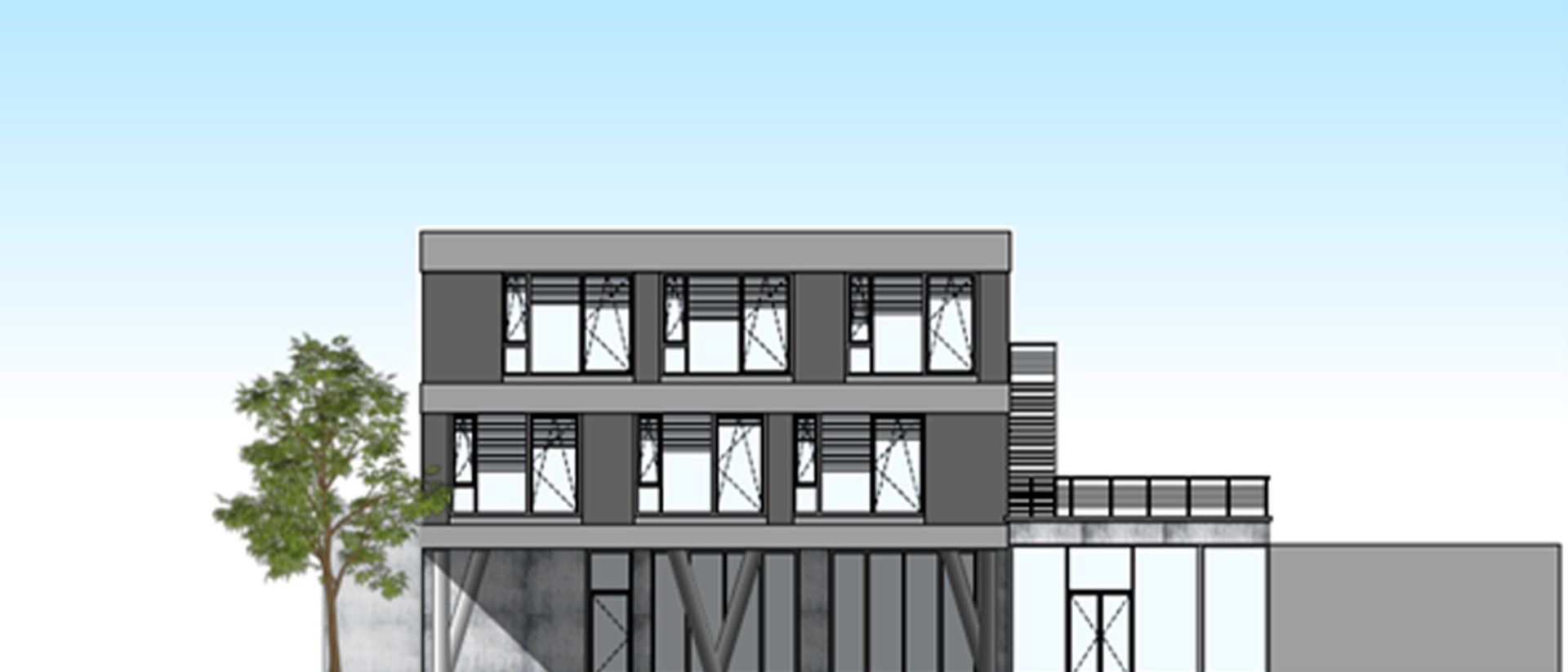New construction of a three-story office building in reinforced concrete with a large clear span over an access road, founded on a continuous concrete slab.
The new three-story building was constructed using solid concrete construction on a continuous slab foundation. The upper floors span an approximately 15-meter-wide access road, placing high demands on the design of the load-bearing structure and load distribution.


