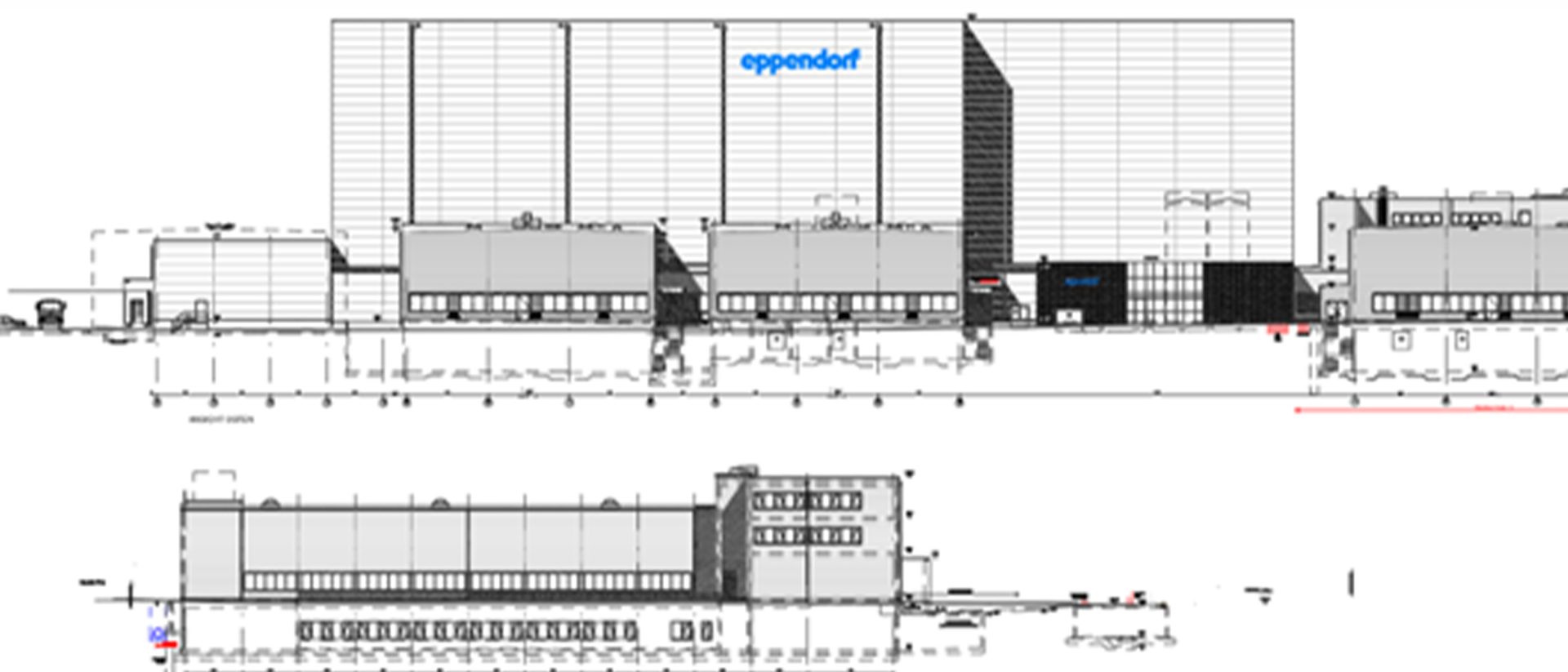Planning for a three-story production building with a basement for medical device manufacturing. The structure is designed as a solid construction. In the production area, the ground floor uses prefabricated elements. The foundation consists of a continuous reinforced concrete slab. A secant bored pile wall is required to secure the adjacent existing buildings.

Eppendorf-AG-H14
Building owner
Eppendorf AG
Architect
industrie planung GmbH
Location
Oldenburg
Services Provided
LPH 1–4 & 6
Structural engineering
Structural fire protection
Secant bored pile wall
Other Projects
Show allLooking for a reference?
We've implemented many complex projects – we would be happy to present you with a reference that fits your planning or construction project.

