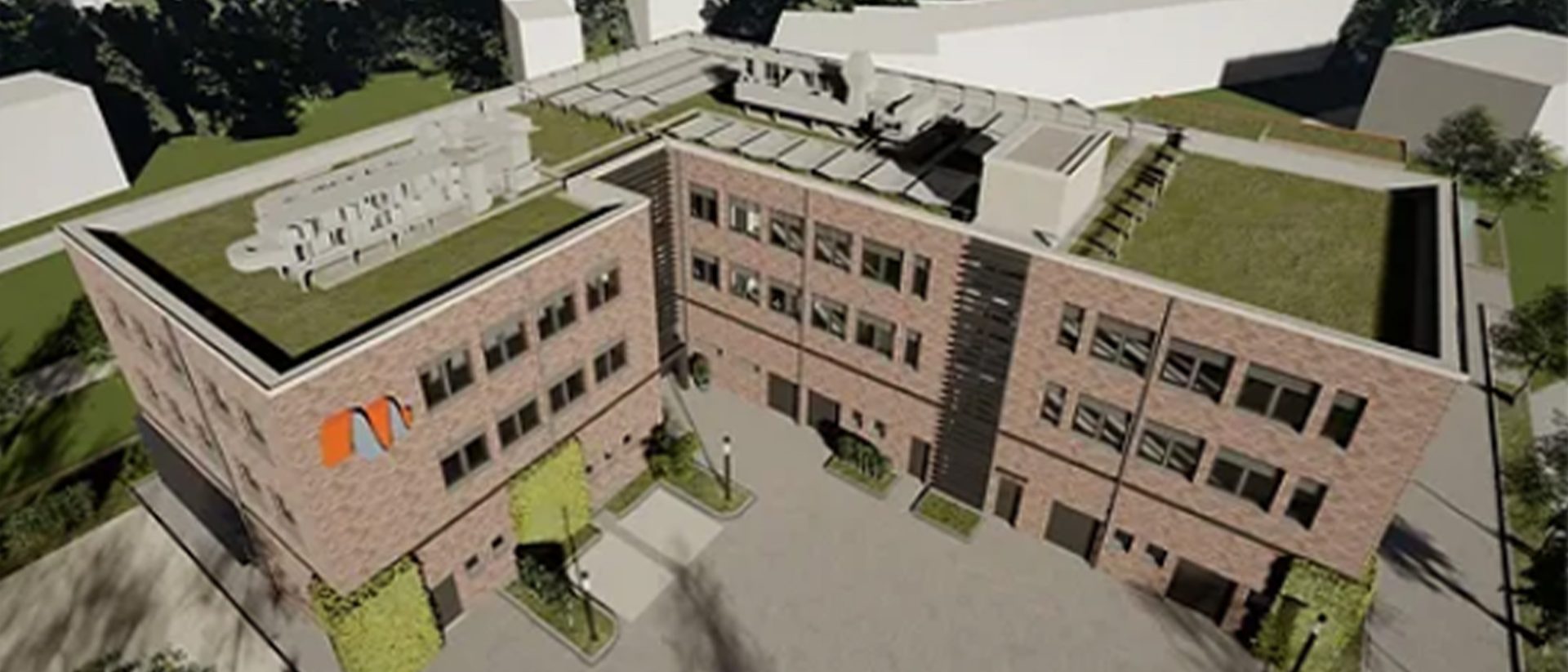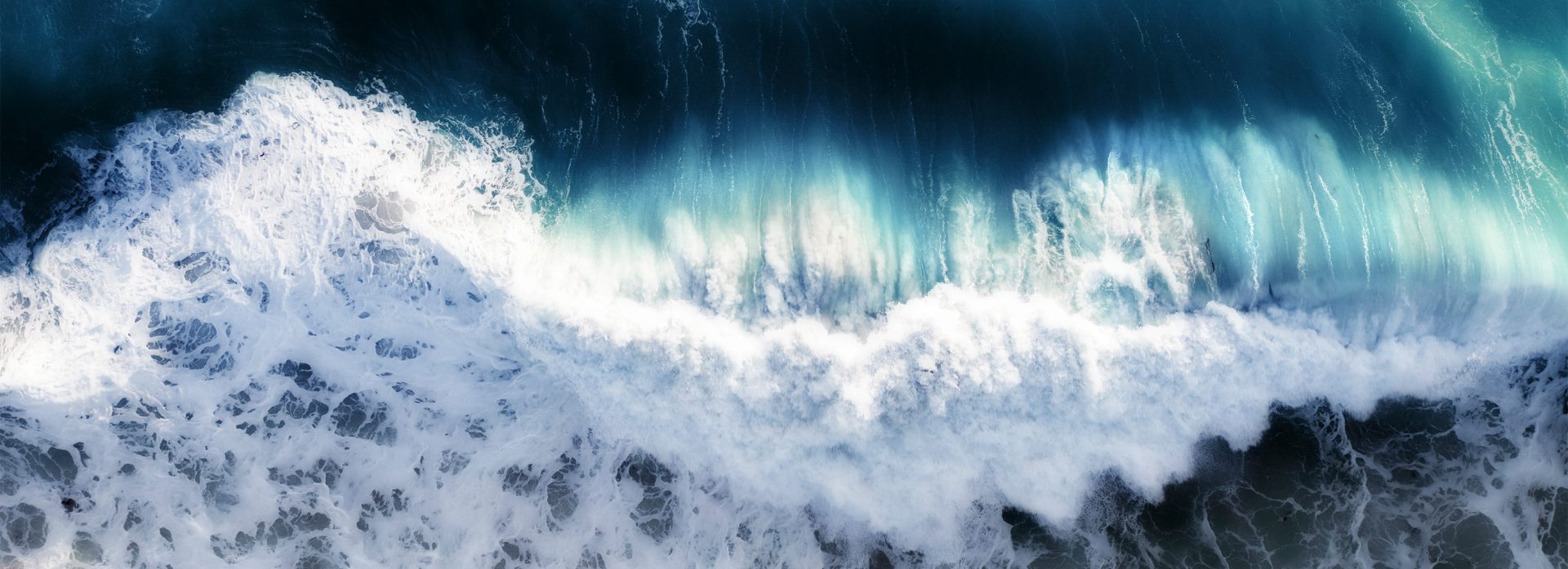Construction of a three-story office building in reinforced concrete, featuring pile foundations and an L-shaped footprint.
This office building, measuring 48×41×13 m, was constructed using reinforced concrete. Its pile foundation ensures reliable load transfer into the subsoil. The L-shaped footprint provides optimal natural light and flexible usable spaces.


