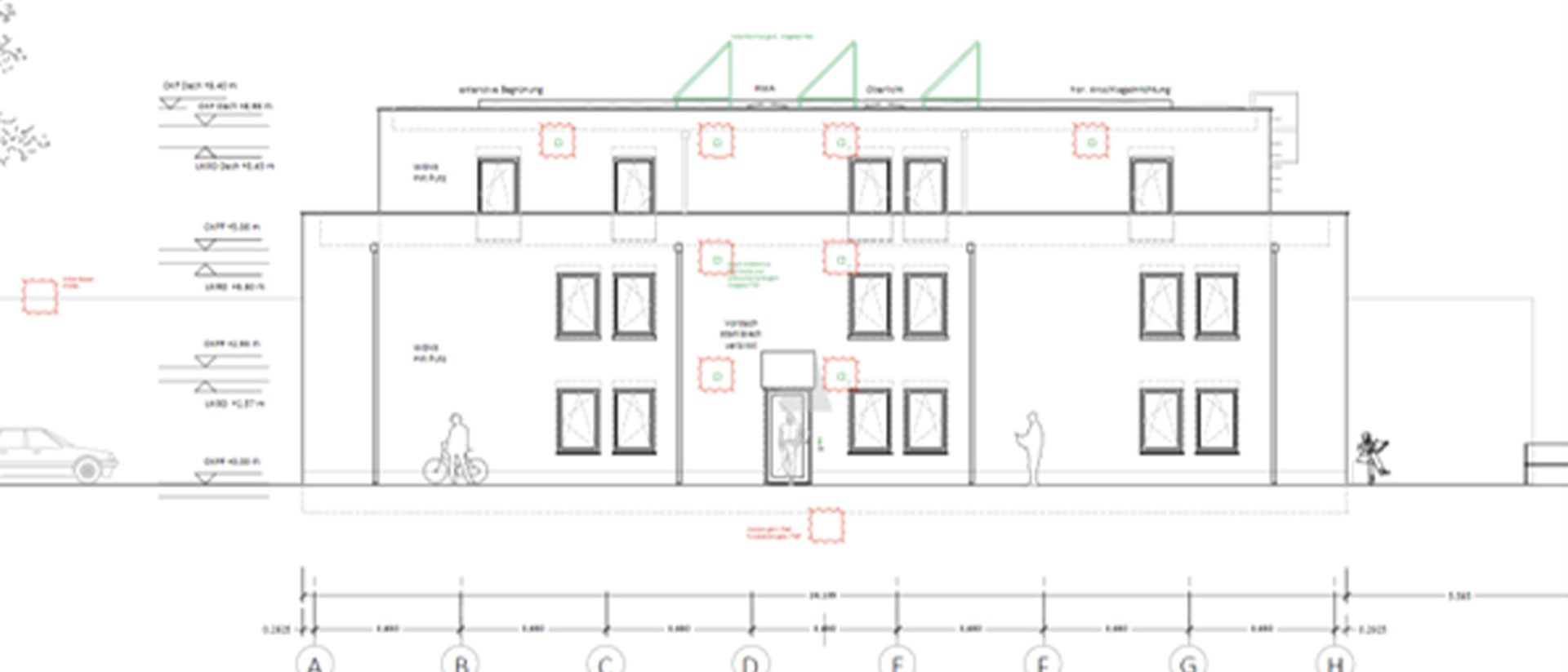Conversion of a historic building from 1905 into a modern boarding house, complemented by a new extension.
The existing building, dating back to 1905, underwent extensive conversion to become a modern boarding house. A new, three-story building, constructed using conventional solid construction methods, was added. This extension seamlessly integrates with the historic ensemble both functionally and aesthetically.


