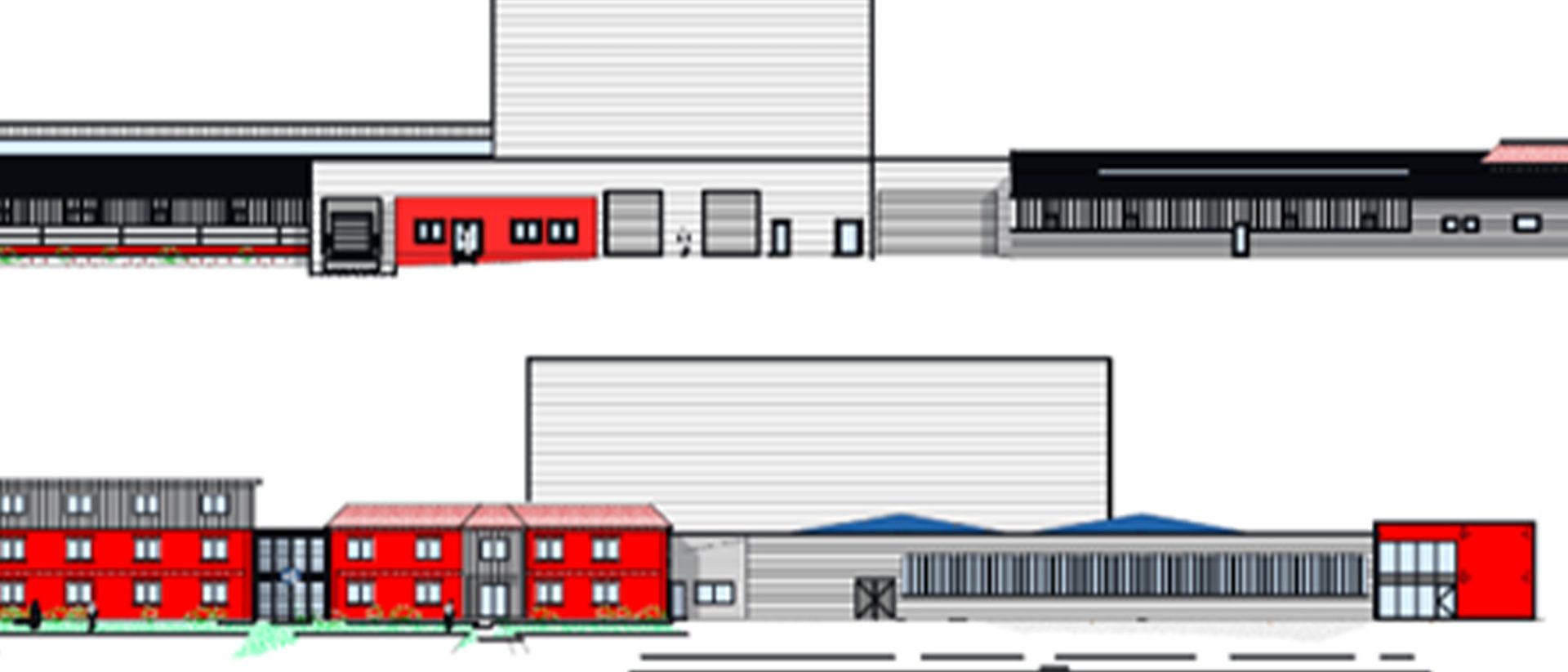Conversion of several existing halls and construction of a new office and employee facilities building, as well as additional halls and canopies.
The existing halls were converted and extended, and new halls and canopies were added. Additionally, a multi-story office building with integrated employee facilities was constructed to enhance the industrial site.


