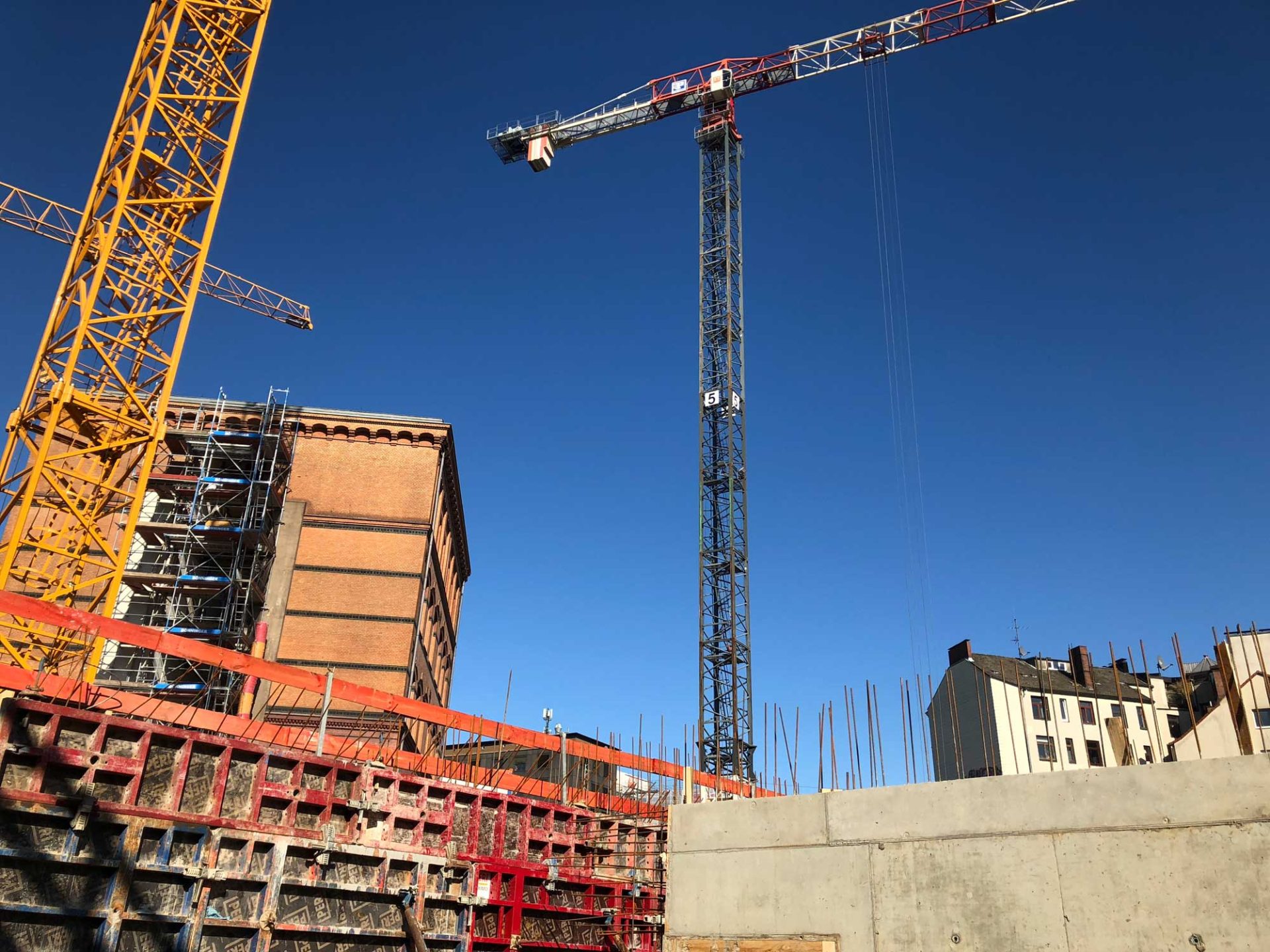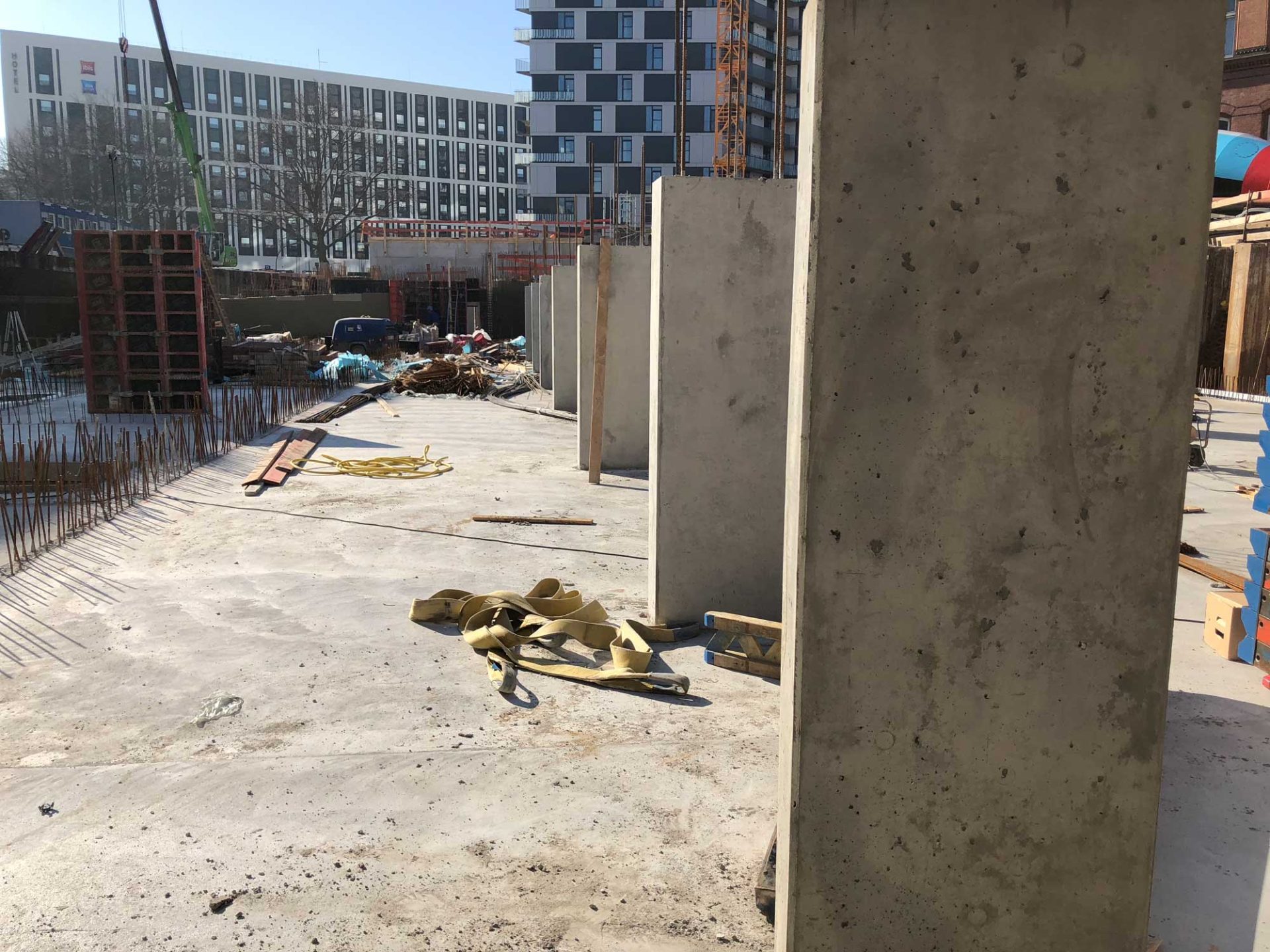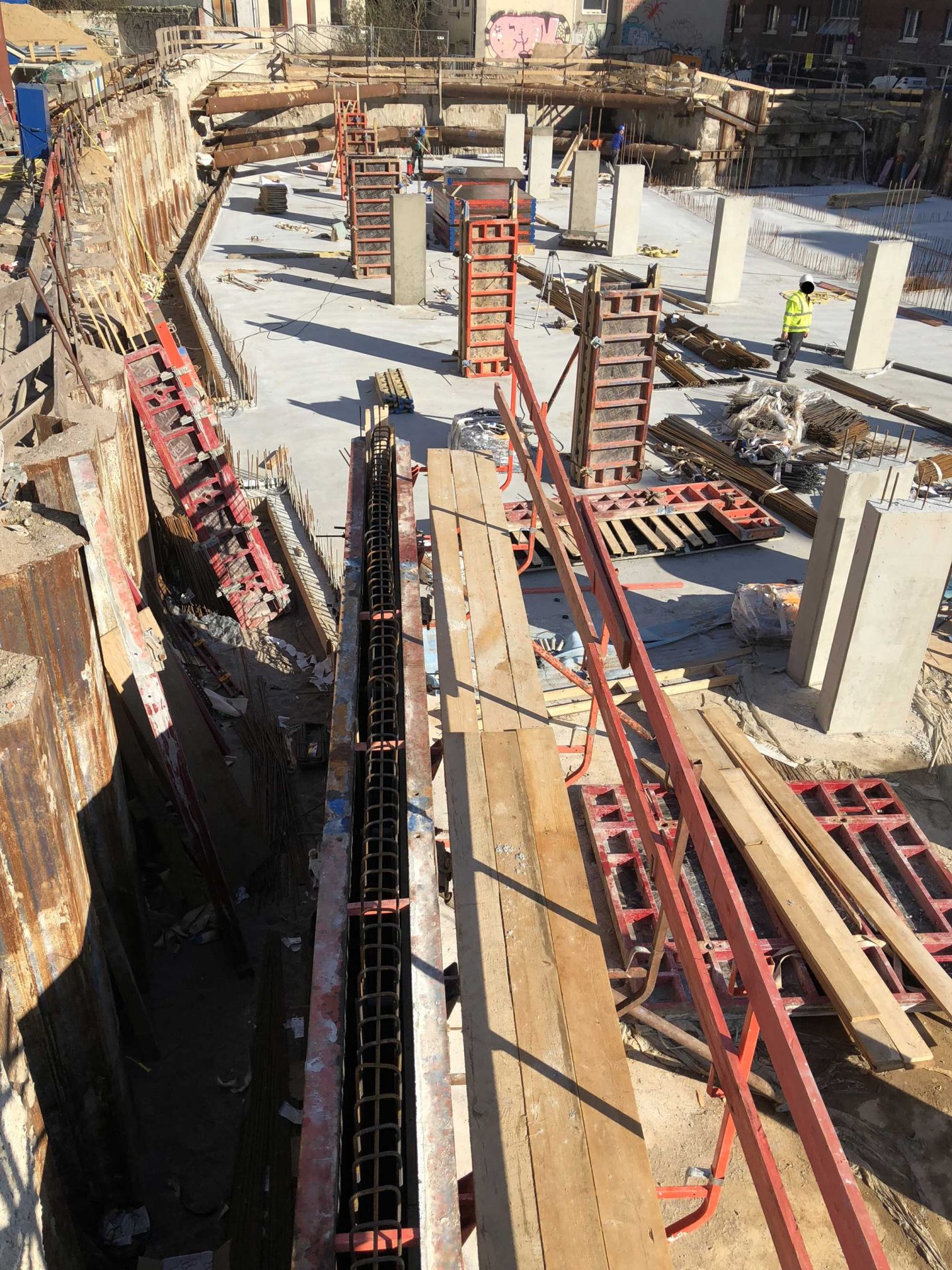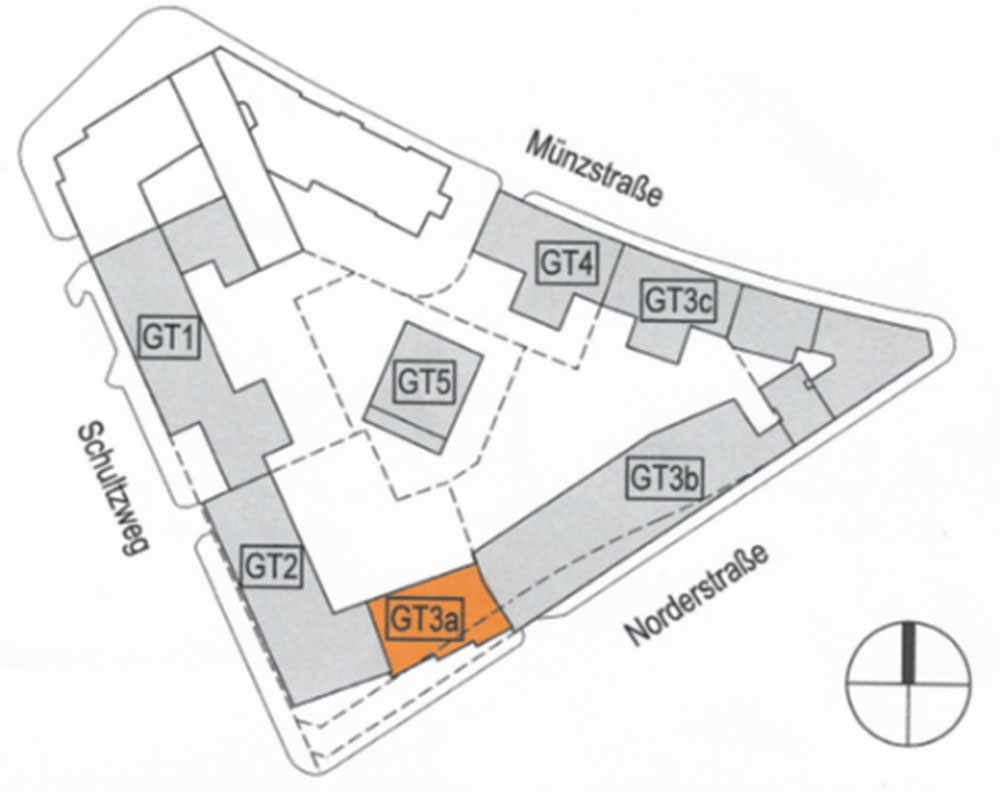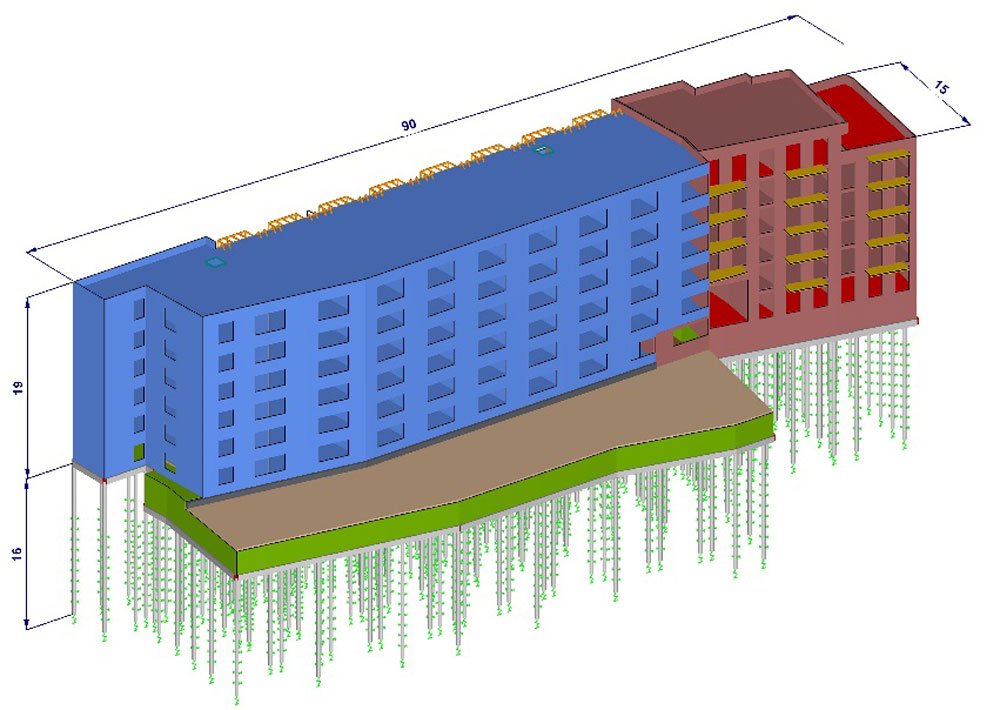This project involves the construction of a new residential building with five above-ground stories, including a setback floor (penthouse level), and one basement level. The building’s dimensions are L/B/H=90/15/20 m. It’s being constructed using solid building methods. All horizontal components, such as floor slabs, the courtyard basement slab, and the slab foundation, are made of reinforced concrete. The vertical components, primarily columns and walls, are also largely constructed from reinforced concrete. The slab foundation is self-supporting, resting on an integrated pile cap system made of bored piles.
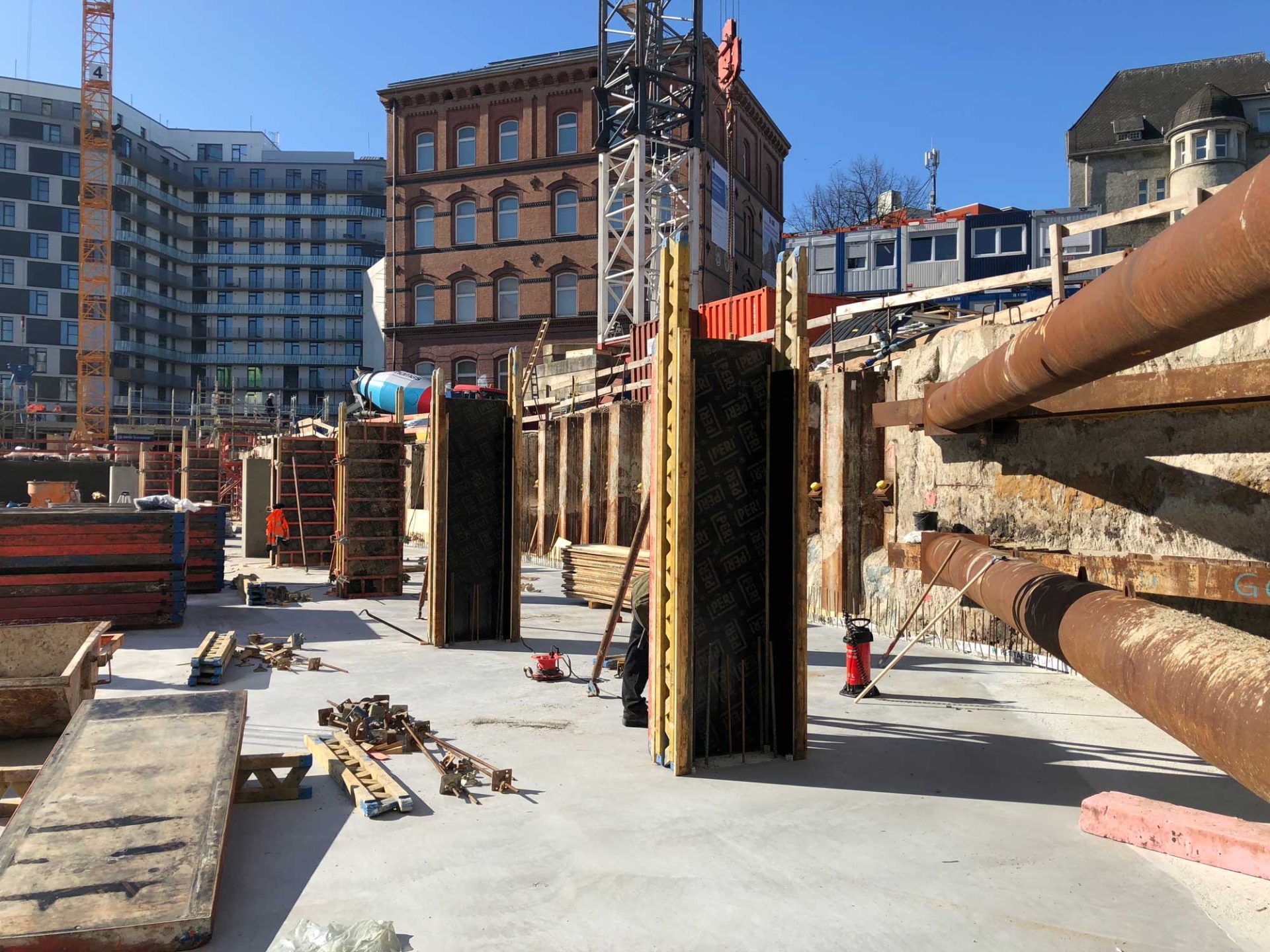
Münzviertel, Building Sections 3a and 3b, Hamburg
Building owner
Stiftung Azubiwerk
Architect
Spengler Wiescholek, Architekten Stadtplaner
Gross floor area
10.000 m²
Test/construction period
11/2018 - ongoing
Test engineer
Dr.-Ing. Falk Lüddecke
Services Provided
Structural-static review during Design Phases 4 and 5, as well as engineering construction supervision during Design Phase 8.
Other Projects
Show allLooking for a reference?
We've implemented many complex projects – we would be happy to present you with a reference that fits your planning or construction project.

