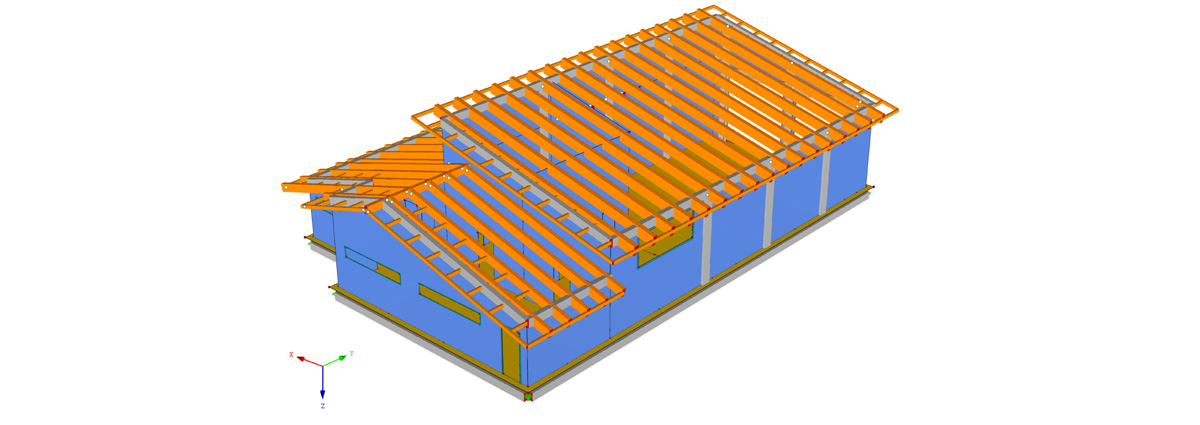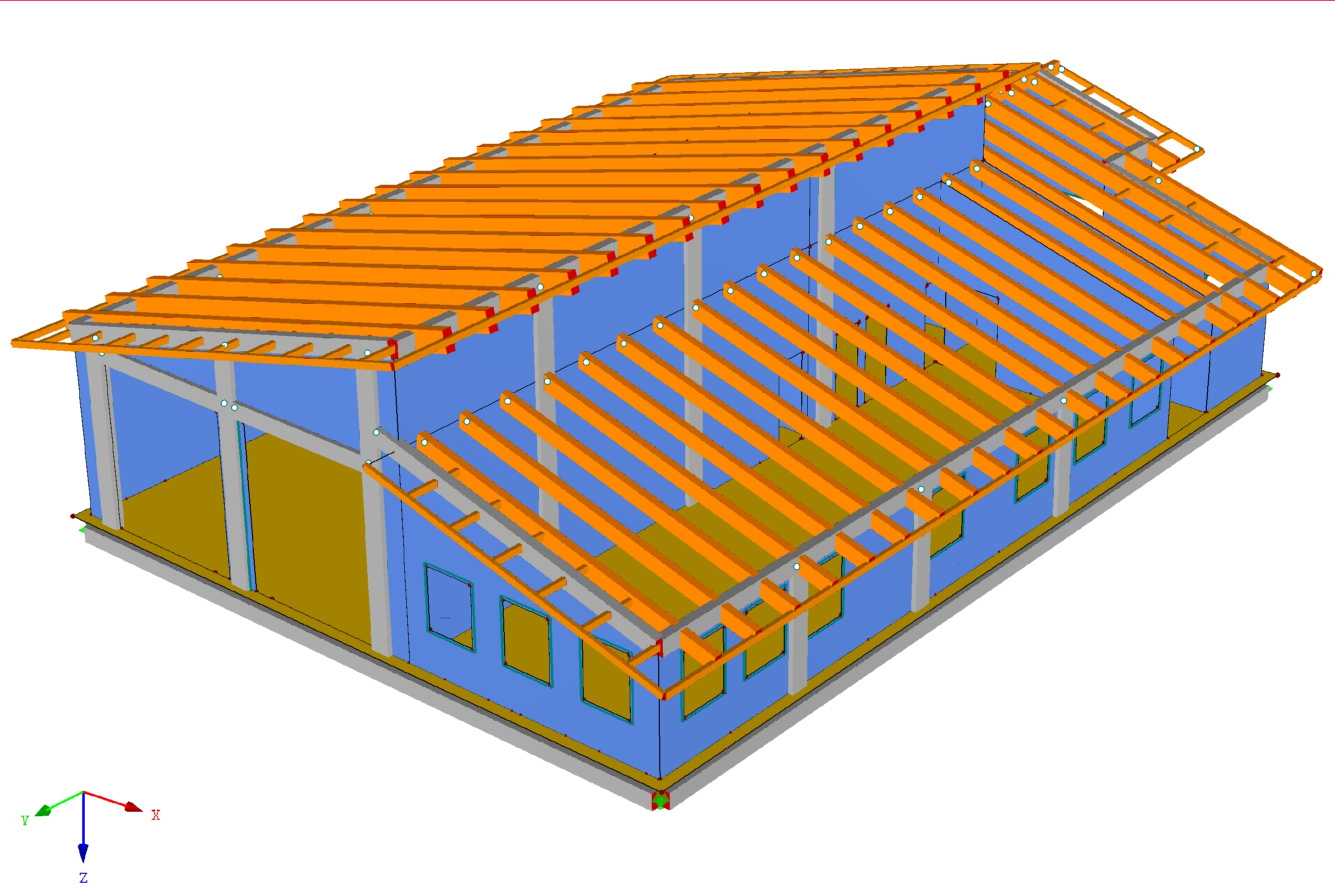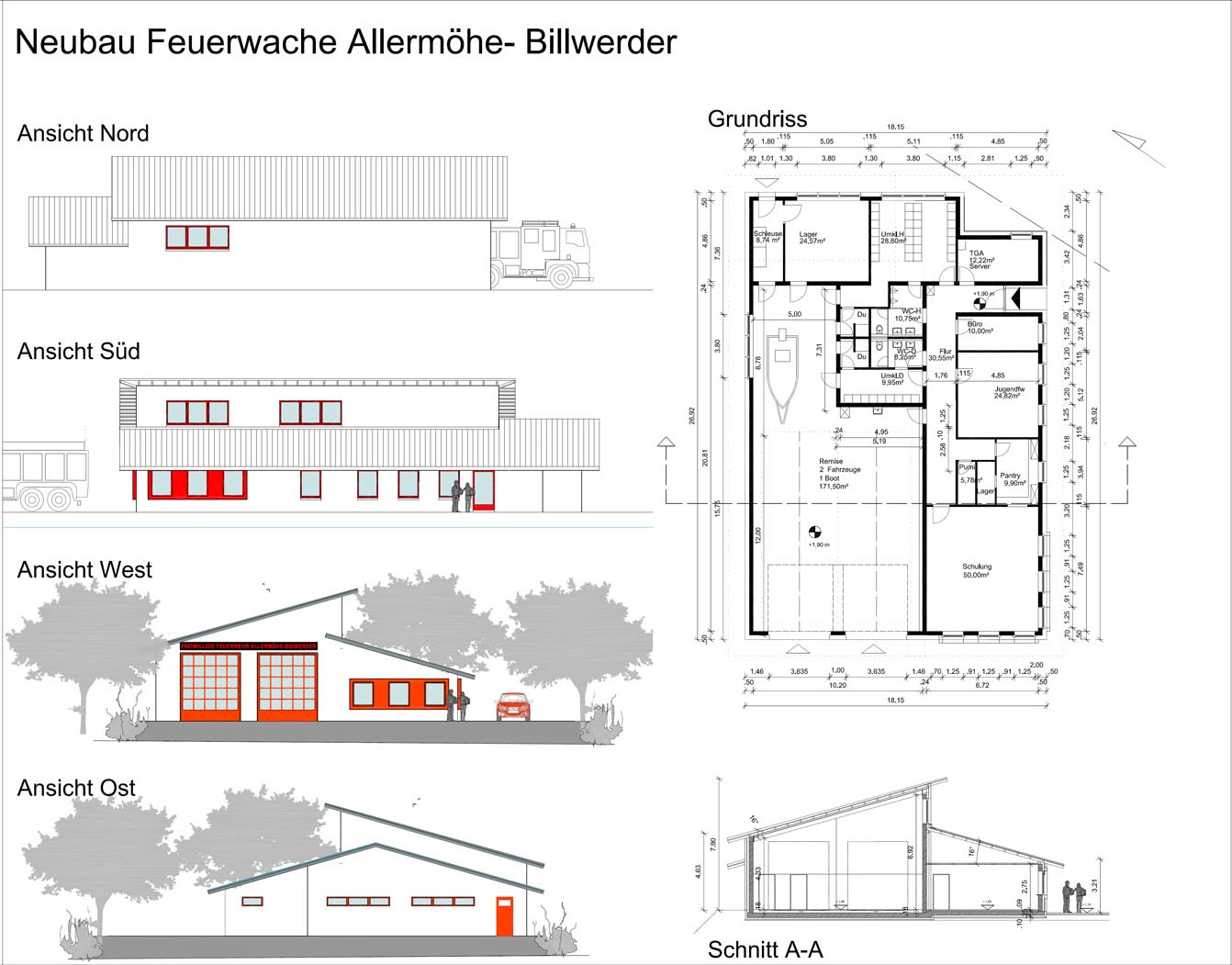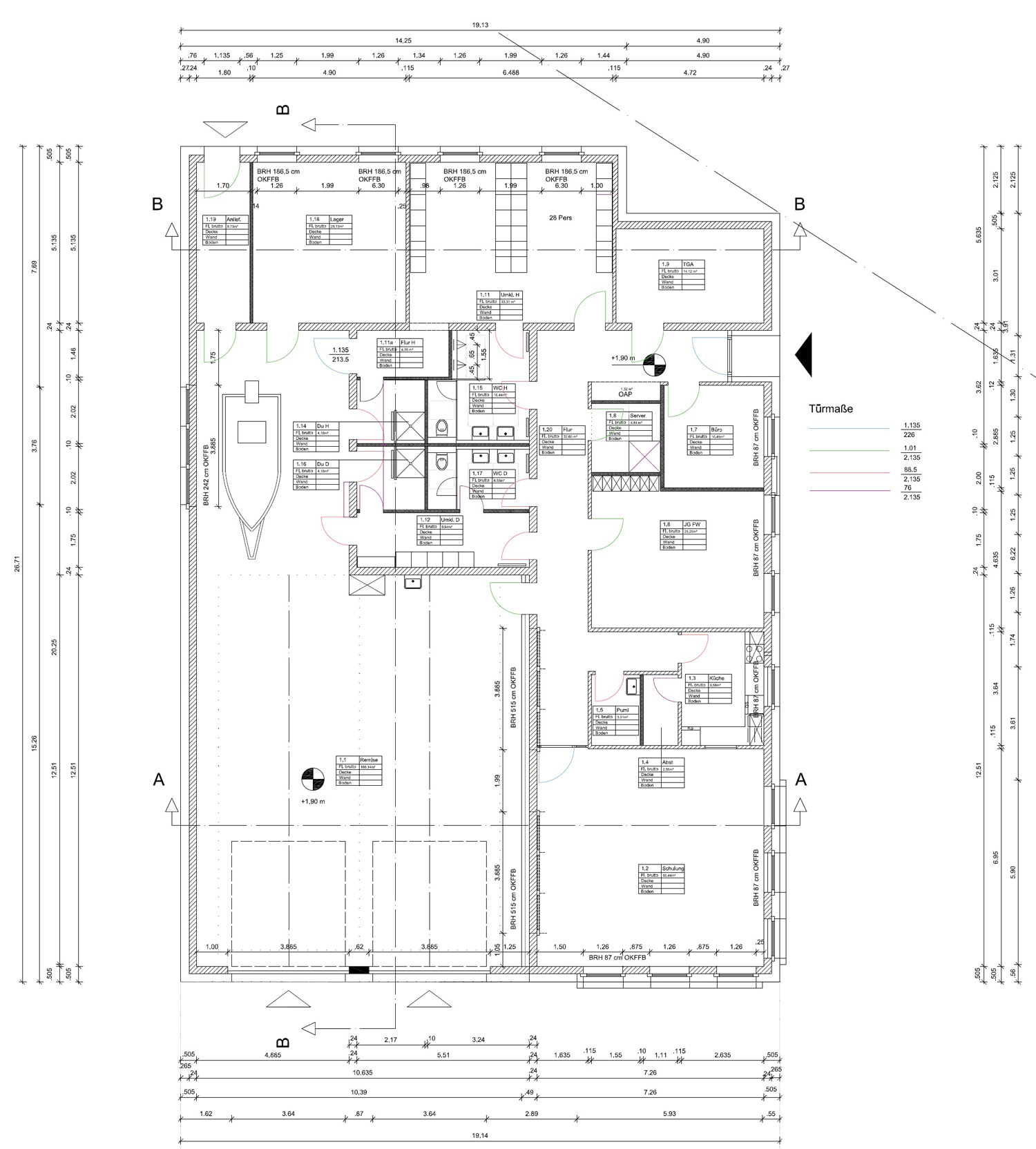This project involved the construction of a new fire station with an administrative and staff facilities.
This project involved the construction of a new fire station with an administrative and staff facilities. The fire station was constructed using conventional solid building methods, incorporating masonry, concrete, and steel and timber structures. Its structural system is functionally organized and tailored to the operational processes and requirements of the fire department, including social and technical areas.





