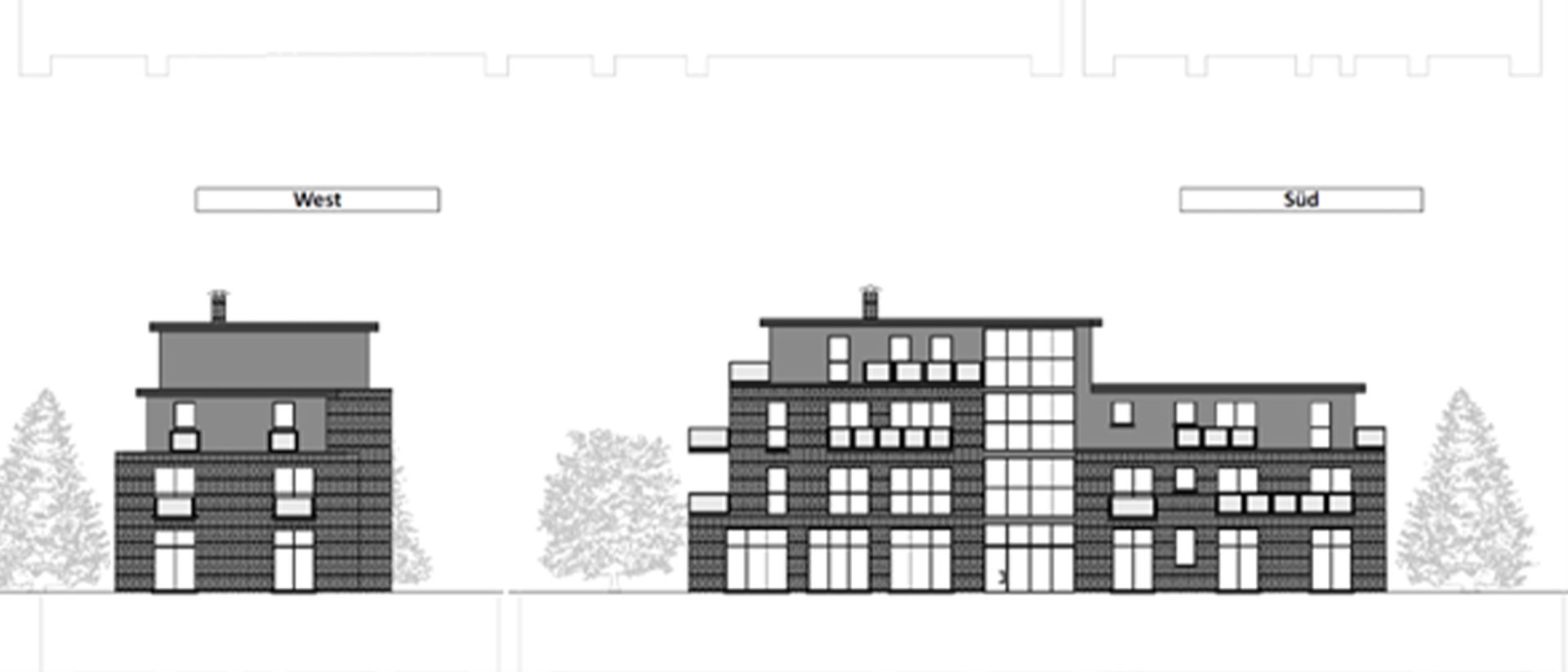New construction of a mixed-use commercial and residential building with underground parking, built using reinforced concrete and a white tank (waterproof concrete) system.
The three-story building (32 × 13 × 14 m) combines commercial and residential spaces. The underground parking garage has been constructed as a waterproof “white tank” structure. The top floor was designed and realized as a recessed floor (penthouse level).


