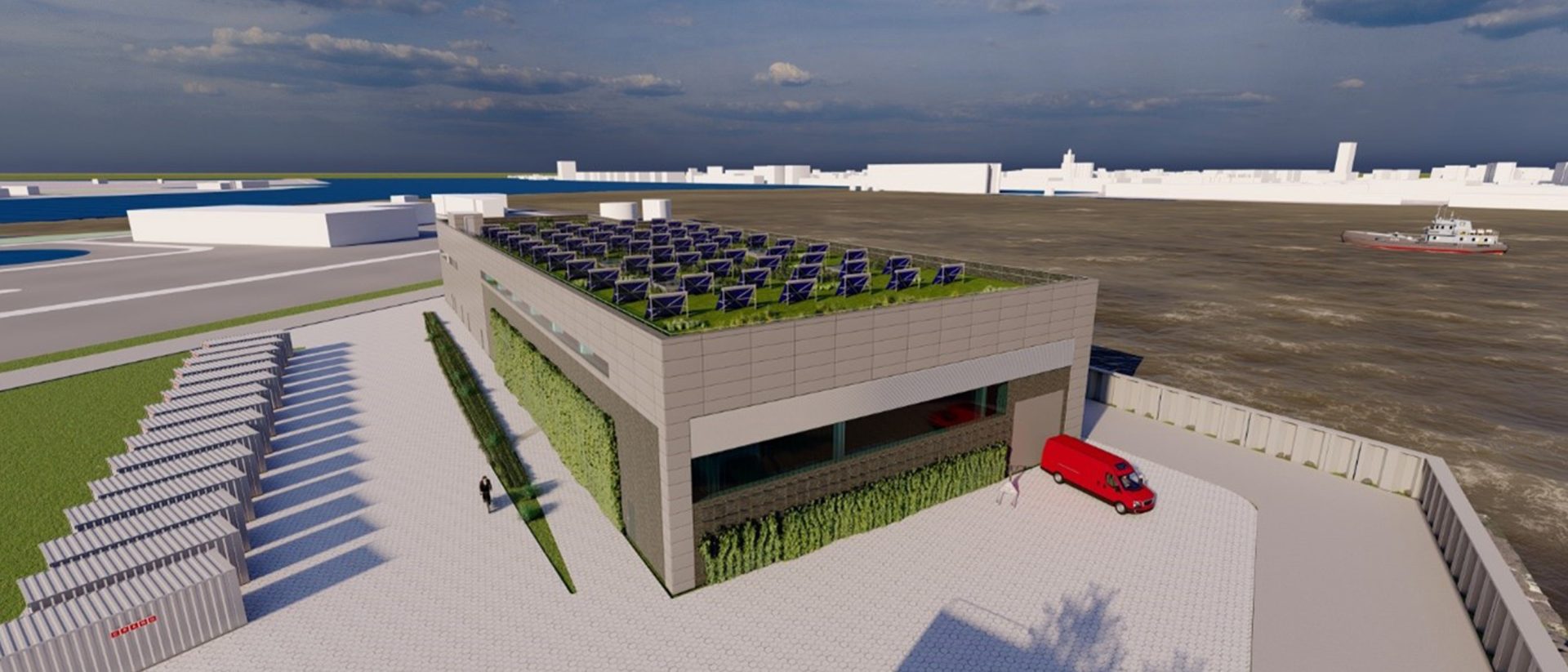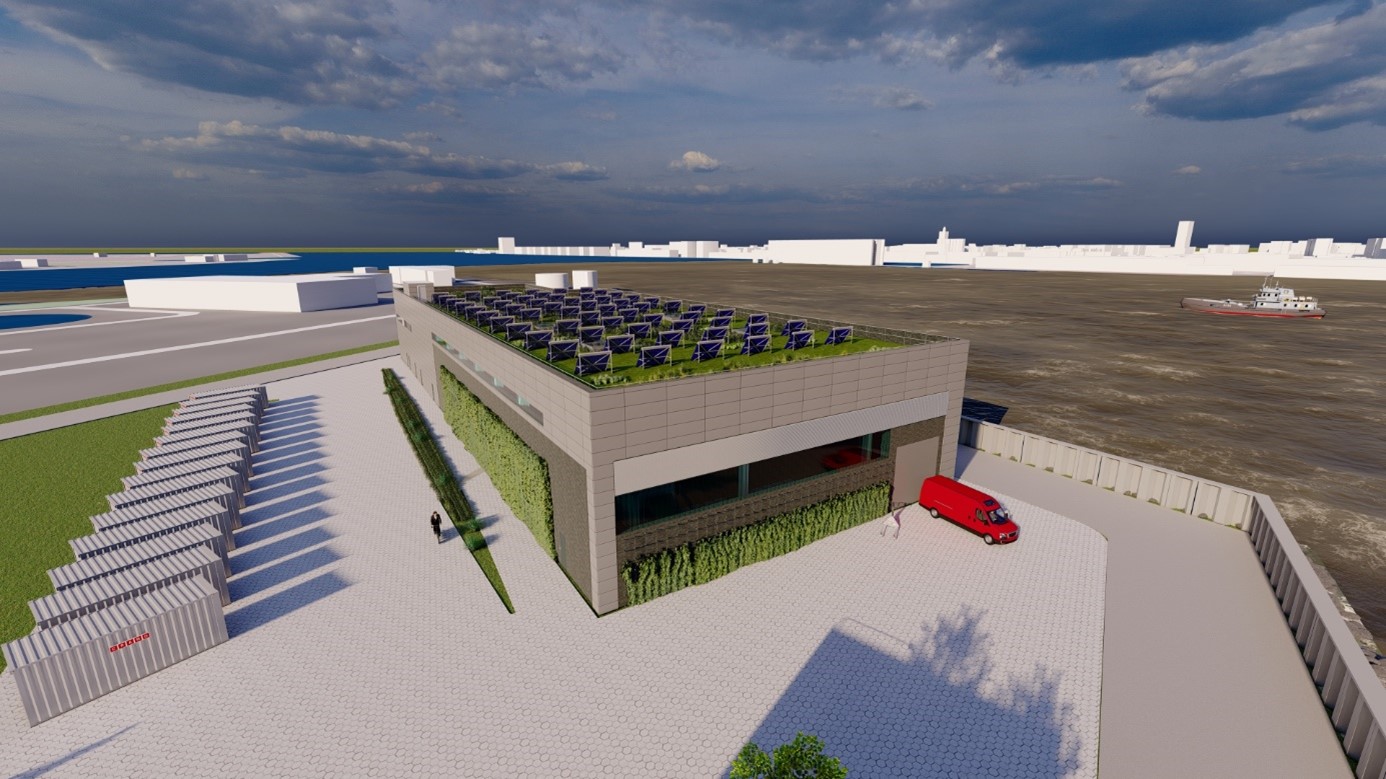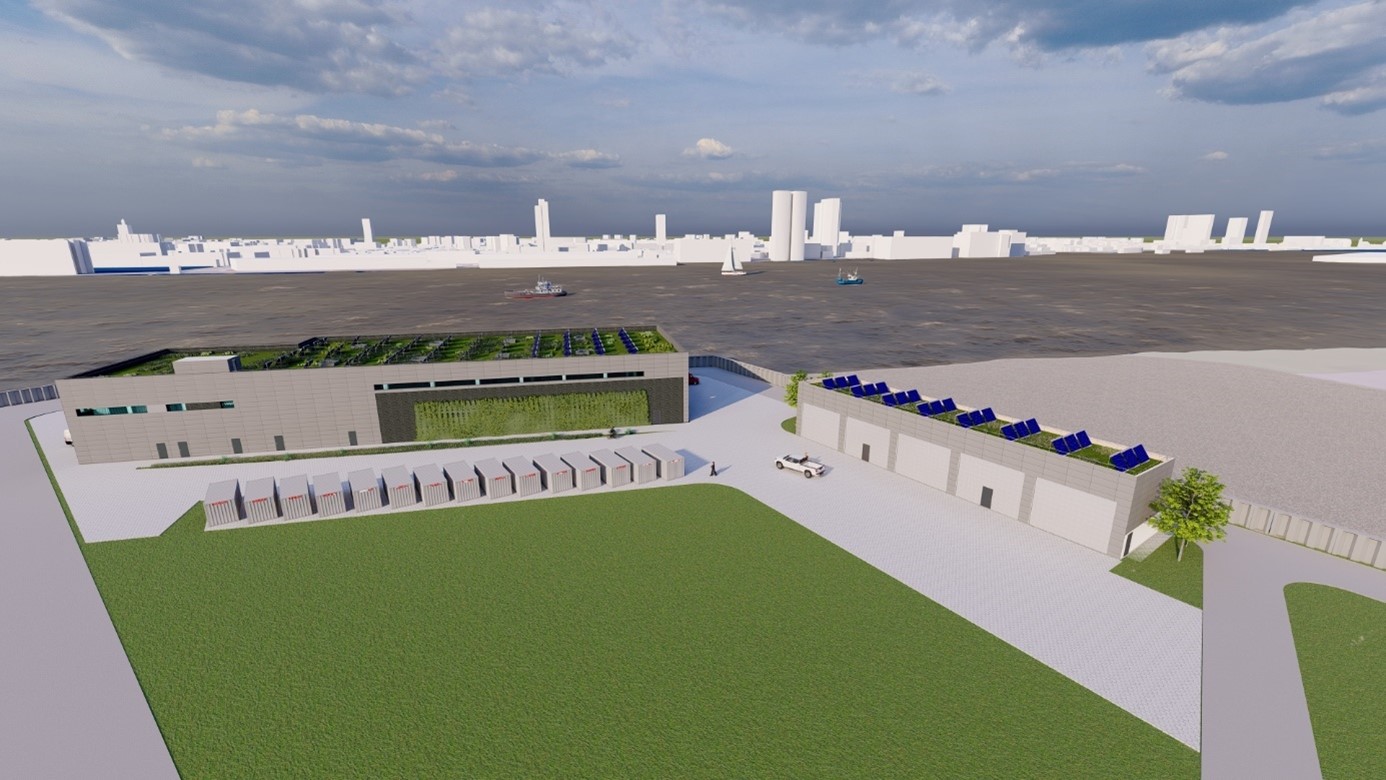New construction of a vehicle and storage facility with an integrated office and staff wing, built on a pile foundation.
The combined vehicle and storage hall, measuring 28 × 80 × 12 m, includes a partial second story for office and staff areas. Designed for heavy-duty vehicle access, the structure is founded on a pile-supported beam grid system engineered to accommodate high load demands.




