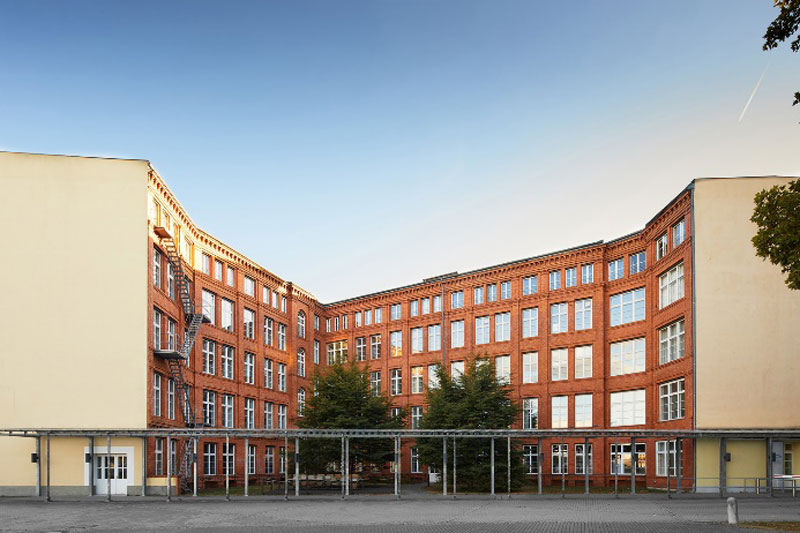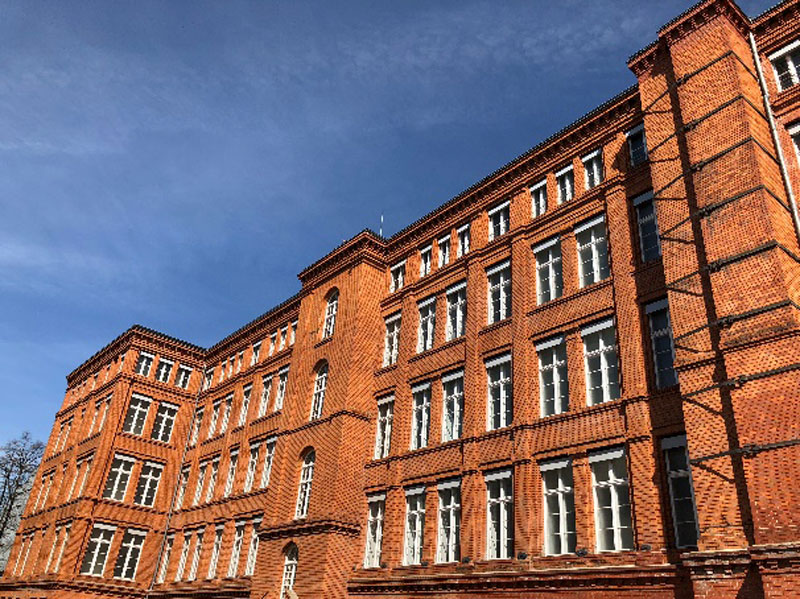This project involved the revitalization of a former Siemens AG industrial building, originally constructed during the Gründerzeit era. The technical design for its revitalization focused on converting it into modern office spaces. The overall dimensions of the building are 70×16×25+28×8×25=33,600 m³ (Gross Building Volume).

Revitalization of Former Industrial Building
Building owner
BEOS AG
Architect
KSP Engel GmbH
Gross floor area
6.720 m²
Test/construction period
02/2020 - ongoing
Services Provided
All basic services in structural engineering according to HOAI for Design Phases 1 to 4, and special services in Phases 3, 5, and 8, as well as an early construction condition analysis.
Other Projects
Show allLooking for a reference?
We've implemented many complex projects – we would be happy to present you with a reference that fits your planning or construction project.


