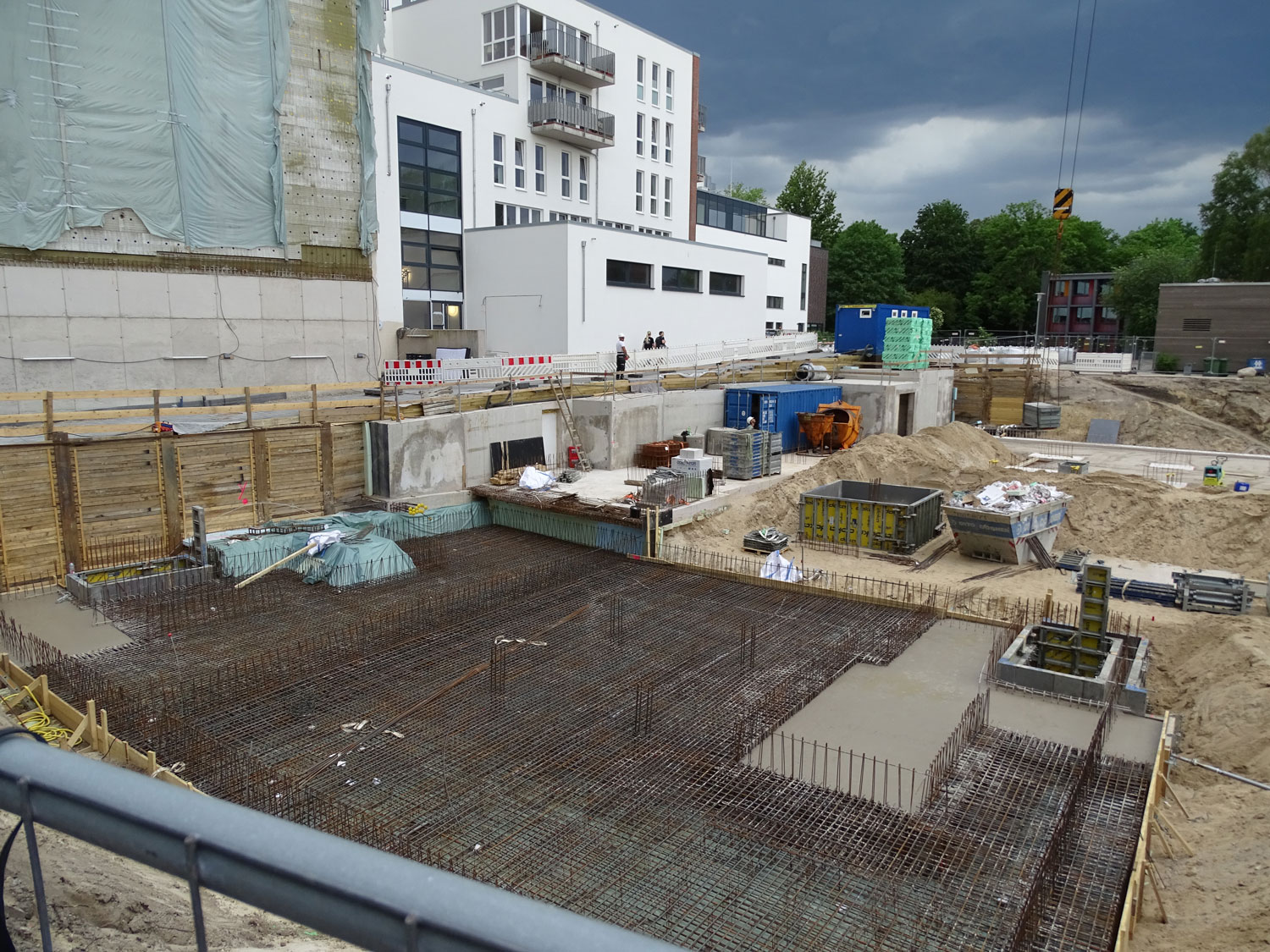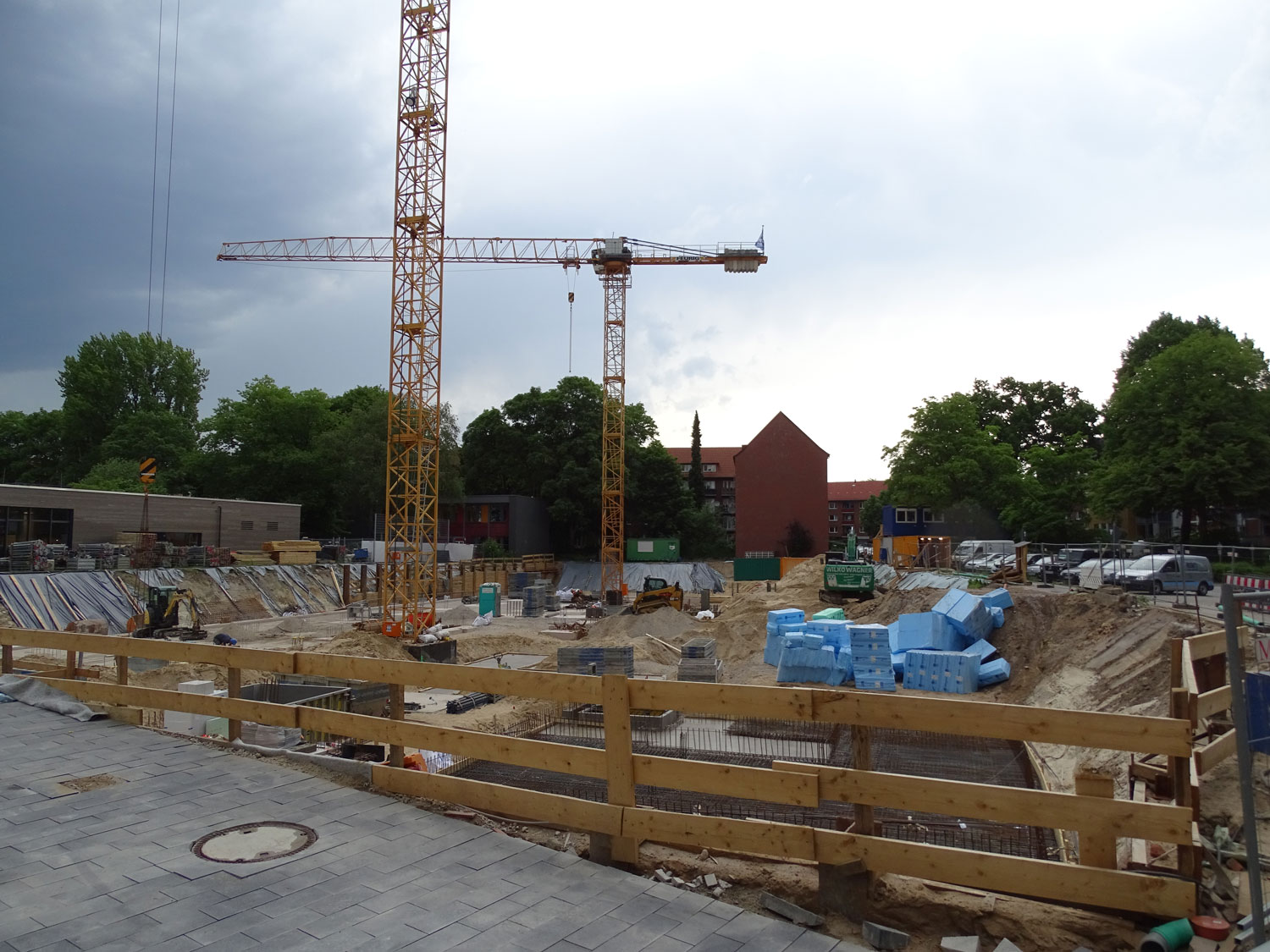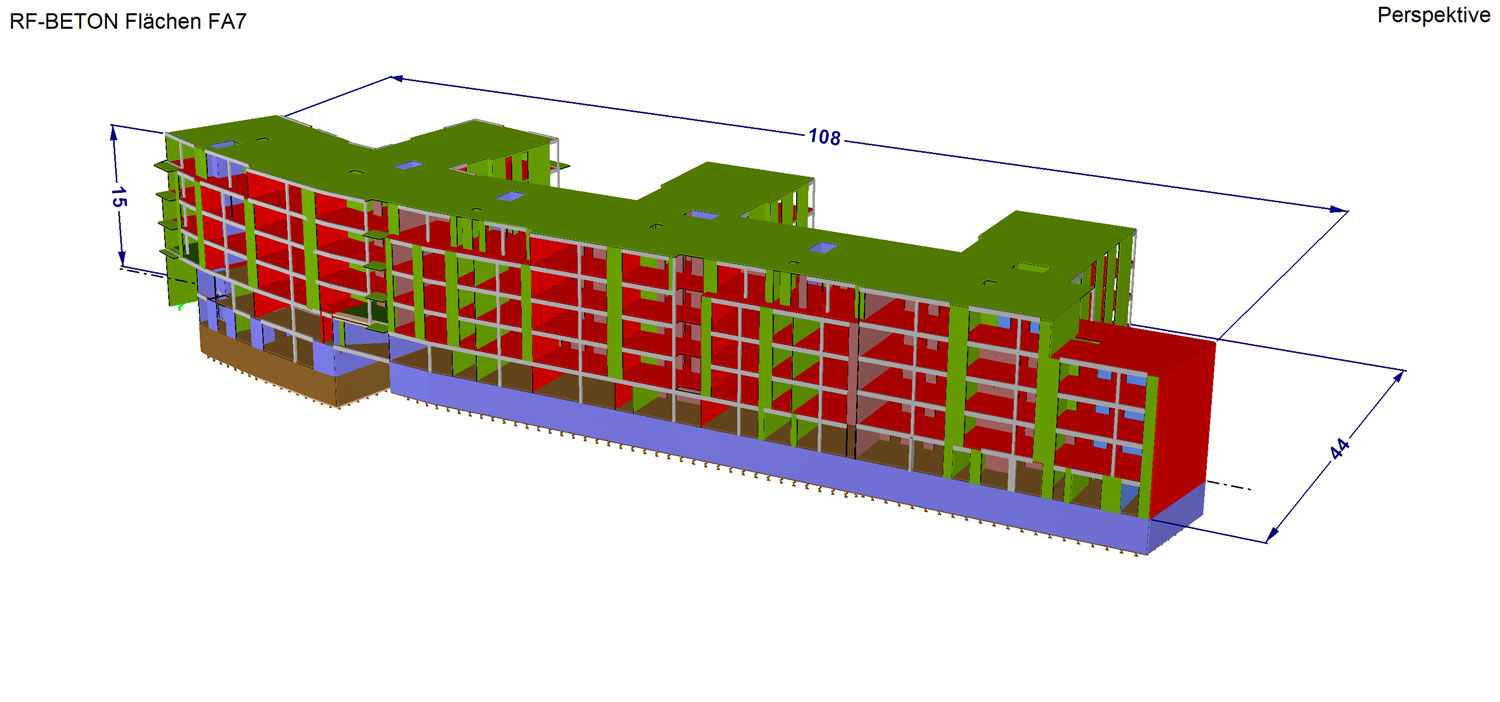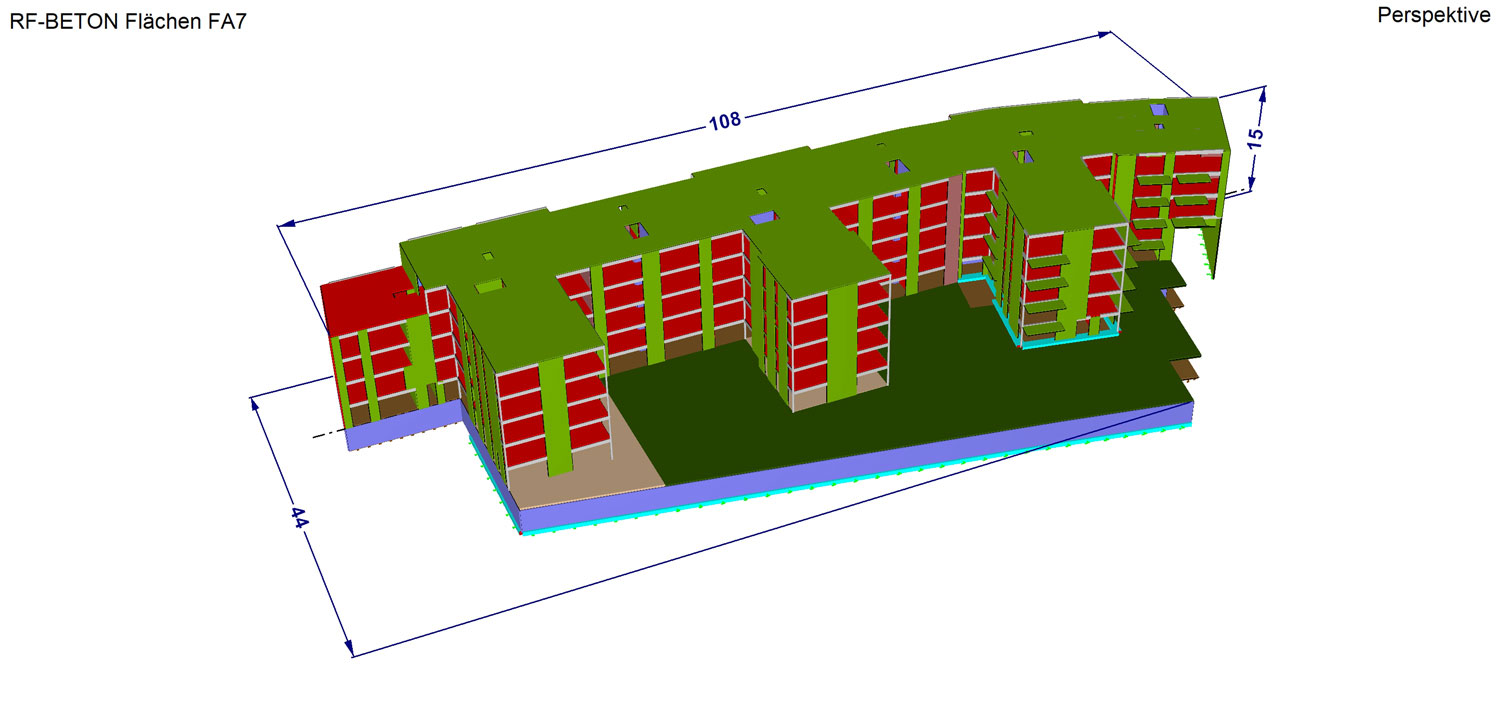This project involves the construction of a new sports and cultural center. The above-ground portion of the new building consists of a structure along the street front, with several perpendicular building wings behind it. The maximum number of stories is four full above-ground floors and two underground basement levels. The maximum above-ground dimensions are L×B×H=108×44×15 m. The building is being constructed using solid construction. All horizontal components (floor slabs, courtyard basement slab, slab foundation) will be made of reinforced concrete. The vertical components (columns and walls) will be made of reinforced concrete or masonry.

Sievekingdamm 7/ Schwarze Straße, Hamburg
Building owner
Vermögensverwaltungsgesellschaft Roggenbuck PartG mbB, Sievekingdamm 7 GmbH & Co.KG
Architect
Mevius Mörker Architekten
Gross floor area
11.500 m²
Test/construction period
01/2020 - ongoing
Services Provided
Structural-static review during Design Phases 4 and 5, as well as engineering construction supervision during Design Phase 8.
Other Projects
Show allLooking for a reference?
We've implemented many complex projects – we would be happy to present you with a reference that fits your planning or construction project.




