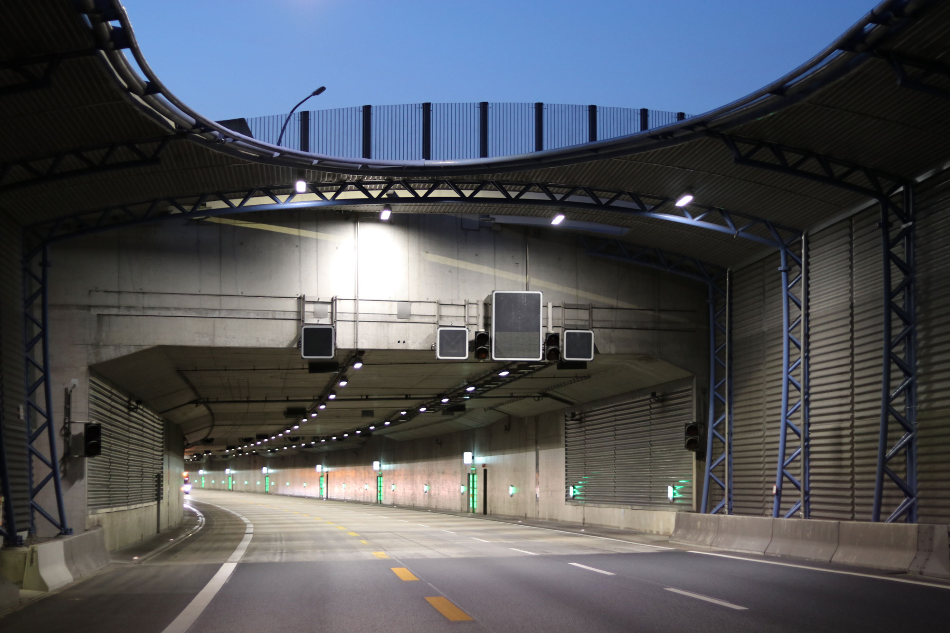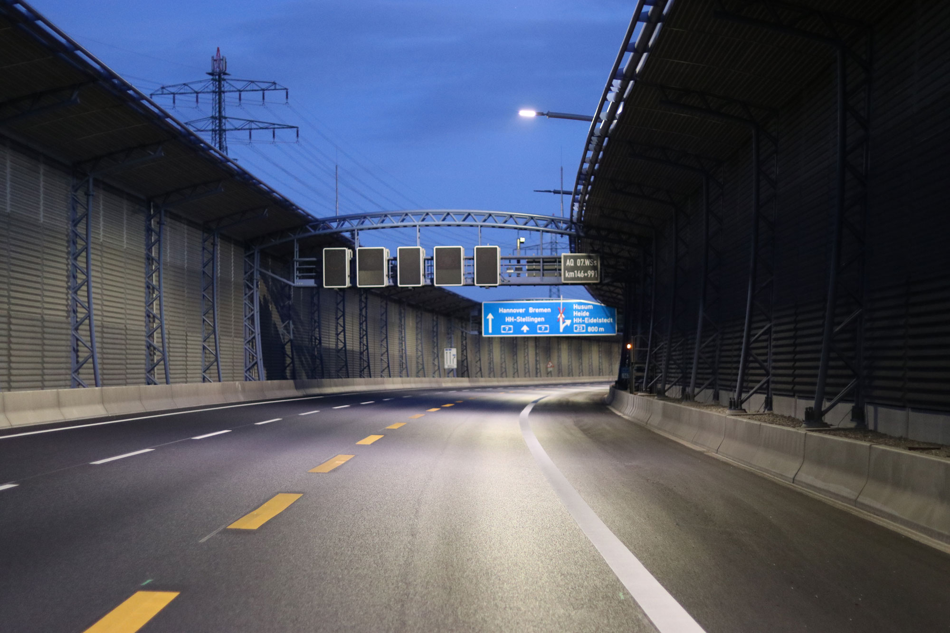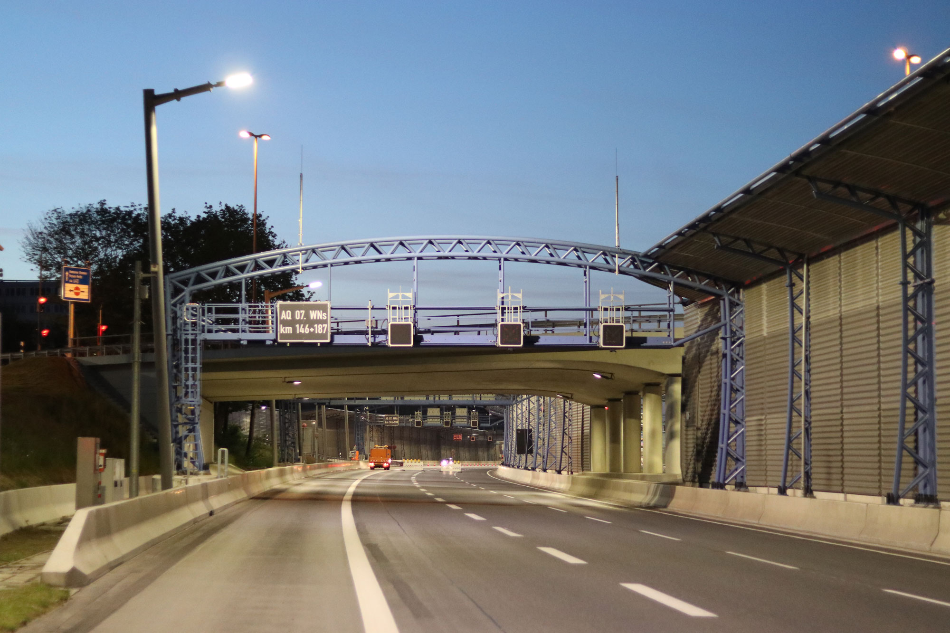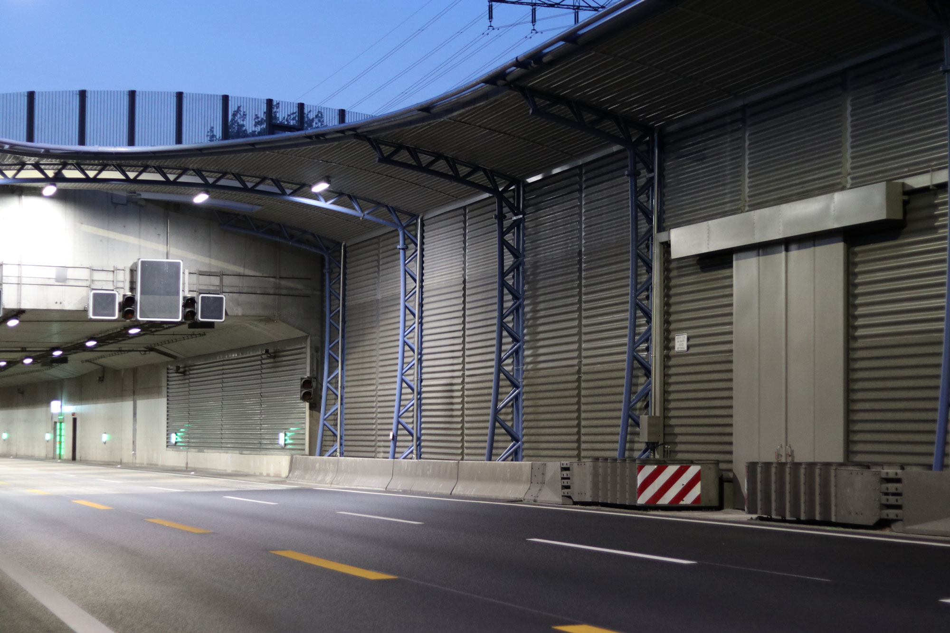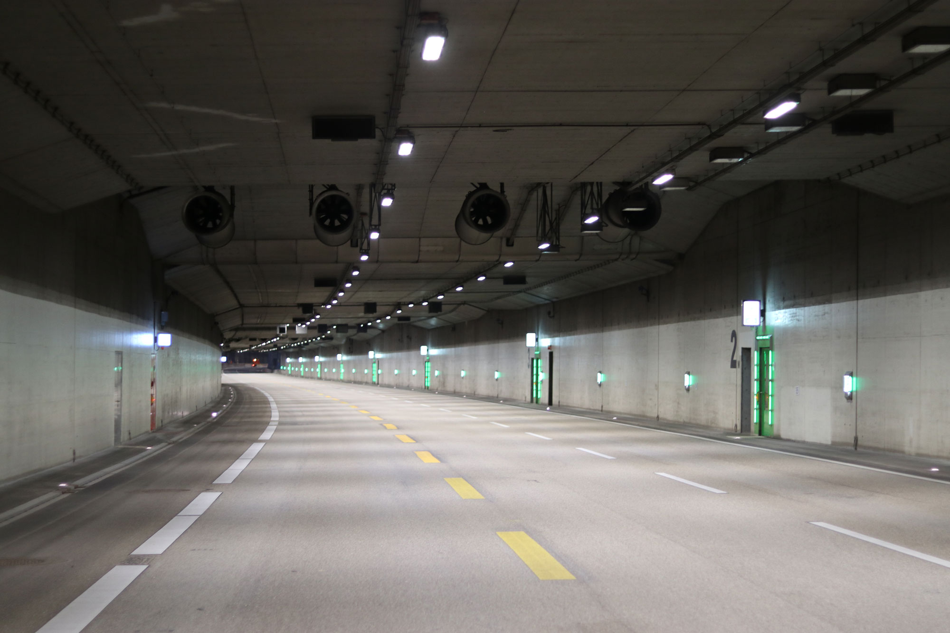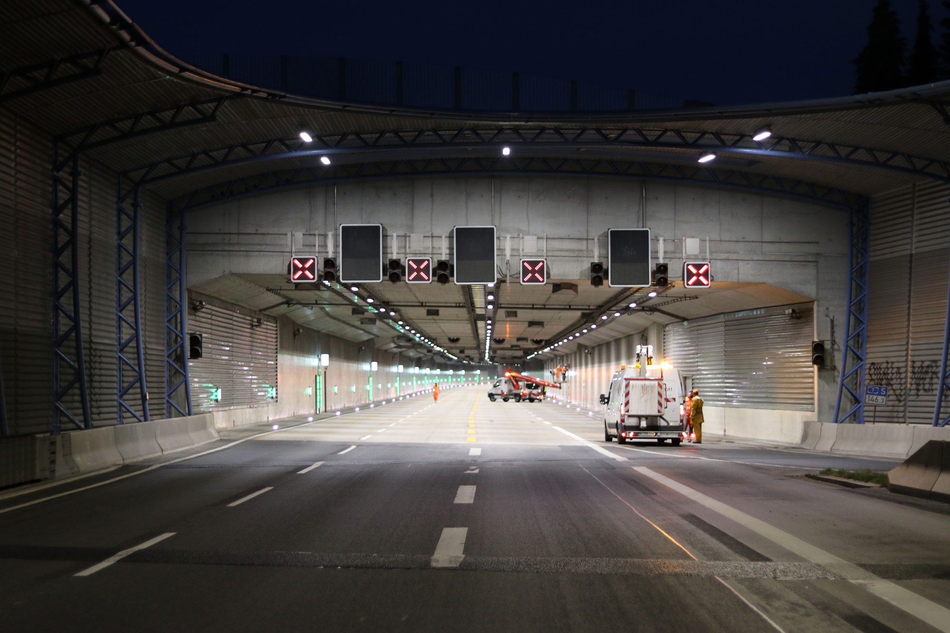
Builder | Instone Real Estate |
Architect | Loosen, Rüschoff + Winkler |
Testing / construction period | Beginning: 01/2020 |
Gross floor area (GFA) | 20.000 m² |
Delivered services | Checking the stability in LPH 4, 5 and 8 |
Test engineer for construction technology | Dr.-Ing. Falk Lüddecke |
The construction project involves the construction of a residential building and a house to accommodate student apartments. The new building consists of two structures above ground, thus creating a spacious inner courtyard together with the neighboring buildings. The max. The number of floors above ground is 7 full floors and 2 basement floors below ground. The max. Dimensions above ground are L x W x H = 95 x 72 x 25 m. The building will be erected in solid construction. All horizontal components (floor ceilings, courtyard cellar ceiling, floor slab) are made of reinforced concrete. The vertical components (columns and walls) are made of reinforced concrete or masonry.

Builder | Baugenossenschaft dhu eG |
Architect | SEHW Architekten PartG mbB |
Testing / construction period | Beginning: 01/2019 |
Gross floor area (GFA) | 12.500 m² |
Delivered services | Static-constructive examination in service phases 4 and 5 as well as the |
Test engineer for construction technology | Dipl.-Ing. Horst-Ulrich Ordemann |
In the planned construction project, a new construction of 8 residential buildings with 5 full floors and a stacked floor with a shared underground parking garage is planned (L / W / H = 74 / 61 / 21 m). The building will be erected in solid construction. All horizontal components (floor ceilings, courtyard cellar ceiling, floor slab) are made of reinforced concrete. All vertical components (columns and walls) are made of reinforced concrete and masonry. This is realized under the rising buildings with a continuous reinforced concrete base with integrated pile heads.
Builder | Stiftung Azubiwerk |
Architect | Spengler Wiescholek |
Testing / construction period | Beginning: 11/2018 |
Gross floor area (GFA) | 10.000 m² |
Delivered services | Static-constructive examination in service phases 4 and 5 as well as the |
Test engineer for construction technology | Dr.-Ing. Falk Lüddecke |
The construction project involves the new construction of a residential building with 5 floors above ground including a stacked floor (top floor) and a basement (L / W / H = 90/15/20 m). The building will be erected in solid construction. All horizontal components (floor ceilings, courtyard cellar ceiling, floor slab) are made of reinforced concrete. All vertical components (columns and walls) are also predominantly made of reinforced concrete. The floor slab is self-supporting with an integrated support grid made of bored piles.
Client | Deutsche Bahn AG |
Testing / construction period | Beginning: 01/2007 |
Delivered services | Static-constructive examination in service phases 4 and 5 as well as the |
Test engineer for construction technology | Dipl.-Ing. Horst-Ulrich Ordemann |
Two deck bridges for two tracks each with a continuous ballast bed. The superstructures are continuous beams over 5 fields with the following spans: 6.4 / 12.0 / 12.0 / 12.0 / 15.0 m and a total length of 57.5 m. The substructures in axes 20/30/50 consist of a steel frame on deep-seated reinforced concrete beams. The reinforced concrete abutments at the ends are also deeply founded on piles.
Client | Freie und Hansestadt Hamburg |
Testing / construction period | Beginning: 09/2015 |
Delivered services | Static-constructive examination in service phases 4 and 5 as well as the |
Test engineer for construction technology | Dipl.-Ing. Horst-Ulrich Ordemann |
Reinforced concrete tunnel for the 4 to 6-lane A7 motorway in cut-and-cover with a length of 1 km. Two-cell reinforced concrete frame with 17.0 m and 15.5 m clear width. Two road superstructures are integrated in the tunnel ceiling. The tunnel is deeply founded on bored piles.

Builder | Vermögensverwaltungsgesellschaft Roggenbruck PartG mbB |
Architect | Mevius Mörker Architekten |
Testing / construction period | Beginning: 01/2020 |
Gross floor area (GFA) | 11.500 m² |
Delivered services | Static-constructive examination in service phases 4 and 5 as well as the |
Test engineer for construction technology | Dipl.-Ing. Horst-Ulrich Ordemann |
The construction project includes the construction of a new sports and cultural center. Above ground, the new building consists of a structure along the street front. Behind it are several building wings perpendicular to it. The max. The number of floors is 4 full floors above ground and 2 basement floors below ground. The max. Dimensions above ground are L x W x H = 108 x 44 x 15 m. The building will be erected in solid construction. All horizontal components (floor ceilings, courtyard cellar ceiling, floor slab) are made of reinforced concrete. The vertical components (columns and walls) are made of reinforced concrete or masonry.
Client | Aurubis AG |
Testing / construction period | Beginning: 11/2017 |
Delivered services | Static-constructive examination in service phases 4 and 5 as well as the |
Test engineer for construction technology | Dipl.-Ing. Horst-Ulrich Ordemann |
Tied arch bridge for a two-lane road with a span of 56 m over a canal. The width of the bridge is 11.75 m. The steel arch is 9.5 m high. The carriageway slab consists of a reinforced concrete slab on a composite grating. The abutments are deeply founded on piles























